“Learn to use Local Rough Cut Lumber to Build Your Dreams!”
Bargain Gable Pole Barn Designs
These gable pole barn barn designs maximize the use of materials to give you the most bang for your buck.
It is a barn design with plenty of room for a small farm or home shop. This barn also converts well into a barn home.

For those of you who are looking for pole barn kits that don’t compromise on quality this is the kit for you. The timber frame structure of these wood pole barn designs will last for generations. With modern steel plate joinery you can be assured that your barn will outlast any common pole barn packages.

This barn kit includes the same basic components that all of our barn kits include. It also includes one cupola, a full loft, stairs, and an outside loft access door. The sidewall is 10′ with a first floor ceiling height of 8′. This is your chance to get a beautifully hand crafted traditional post and beam barn at an affordable price.
The Homesteader
- These Plans that are well suited for the small homesteader with a small amount of livestock.
- Limited to our Barn Plans under 1,000 square feet.
- Chicken Coop Plans Library
- Timer Frame Shed Plans Library
- How to Build a Barn Course
- Chicken Coop Course
Most Popular: The D-I-Yer
- Our Complete Library of Barn Plans
- Chicken Coop Plans Library
- Timer Frame Shed Plans Library
- How to Build a Barn Course
- Chicken Coop Course
Read More about Post and Beam Barn Kits below.
The Ideal Horsebarn
Picture This: In the heart of a rolling countryside, nestled among whispering trees and fields of wildflowers, stands a timber frame barn that embodies rustic elegance and timeless charm. Its sturdy wooden beams, weathered by years of standing tall against the...
Gothic Barns: A Homesteader’s Guide to Durable and Efficient Design
The Gothic barn, with its distinctive arched roof and robust frame, caught my eye as a structure that’s not just functional but also has an aesthetic charm. The design, which dates back to
Gothic Barns: Creating Enchanting Wedding Venues with Timeless Design
The Gothic barn, with its distinctive architectural features and robust construction, offers an idyllic backdrop for weddings, imbuing each ceremony with a sense of history and romance.
How to Securely Install Post Brackets for Barn Building: A Step-by-Step Guide
For a standard Post Bracket installation, position your wedge anchors diagonally across from each other in the slots on the U bracket’s tabs. This method provides a balanced, sturdy attachment. When dealing with corners, it’s tempting to cut the U bracket
Cutting Timbers in Advance: What is the best size to cut?
Question: Aaron- Thank you for all the helpful info on your website. I just recently purchased a bandsaw mill and am going to start cutting timbers for later use. I am years away from thinking about a specific barn design but know I want to create these post and beam...
Plank Frame Barn Construction: A Deep Dive into John L. Shawver’s Book
John L. Shawver’s “Constructing a Plank Frame Barn,” Forever changed the way farmers build barns.
Barn Plans and Outbuildings | by Orange Judd Company, published in 1886
Barn Plans and Outbuildings is a book that provides a wealth of designs and plans for constructing barns, outbuildings, and other farm structures. Originally published in 1881, this book offers a unique insight into the architecture and construction of these essential structures during the 19th century.
Barn to Barndominium, The Secret’s in the Loft
Hey guys, Barn Geek here. This knee wall is one of those difficult things to translate from plans to real-world scale. That knee wall on the plans looks short, and people might think they won't have much room. I am approximately 5 foot 10, or 5 foot 8. This is our...
Taming SPRING POLE Widow-Makers for a Safer Timber Harvest
As you harvest timbers for your barn project you will inevitably encounter a very dangerous situation in the woods called a Spring Pole. There are videos on youtube that discuss spring poles but most of them approach it by using two different cutting techniques. DO...

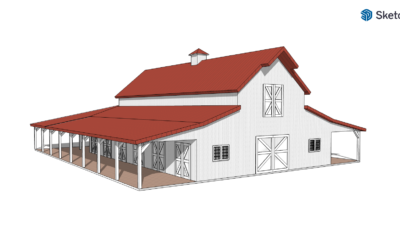
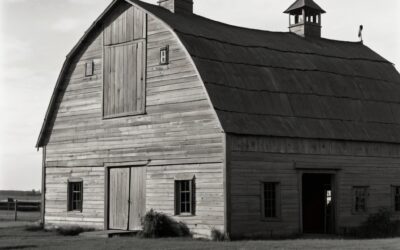
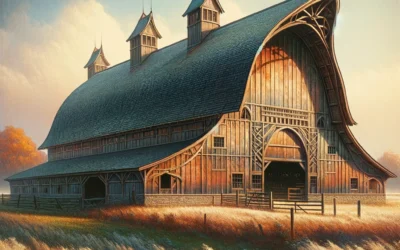
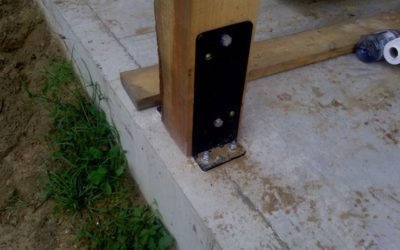
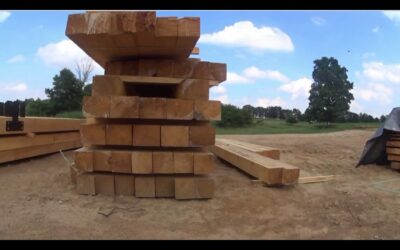
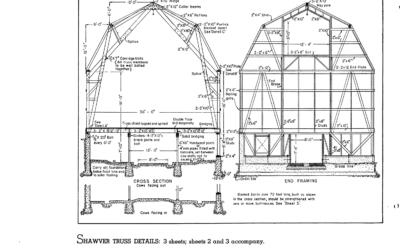
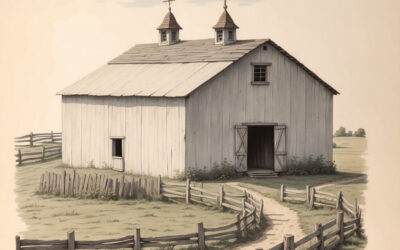
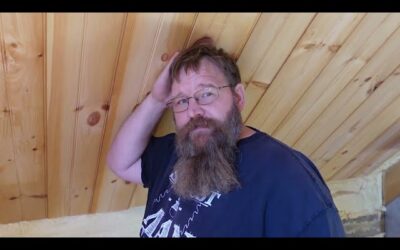
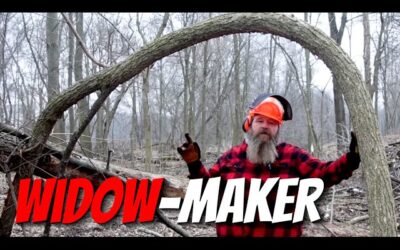

Recent Comments