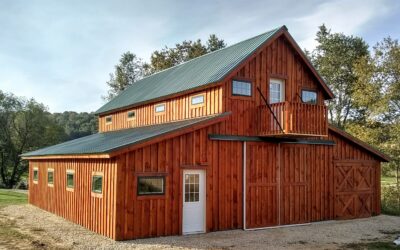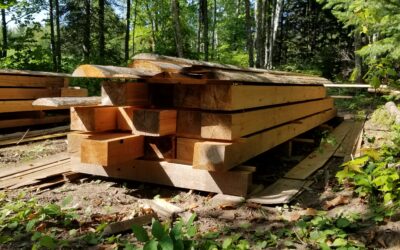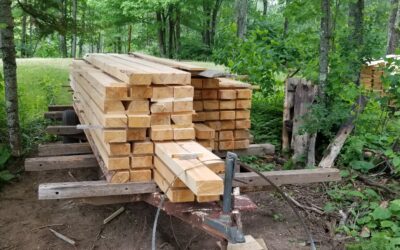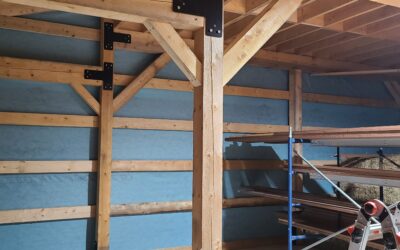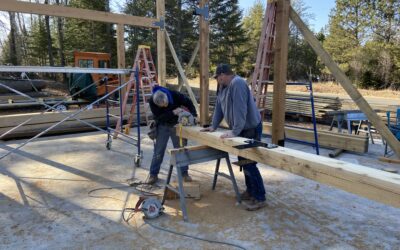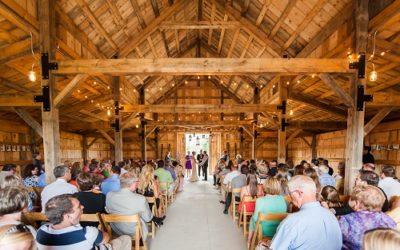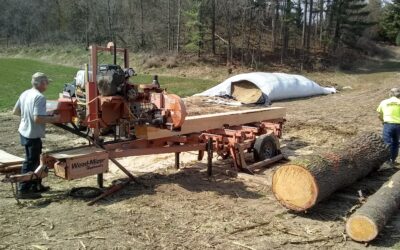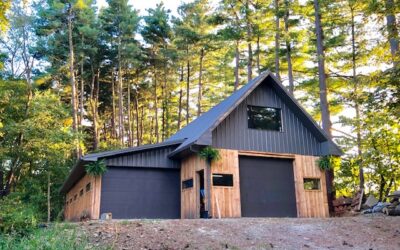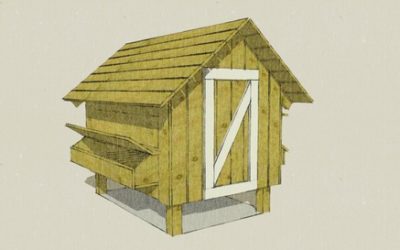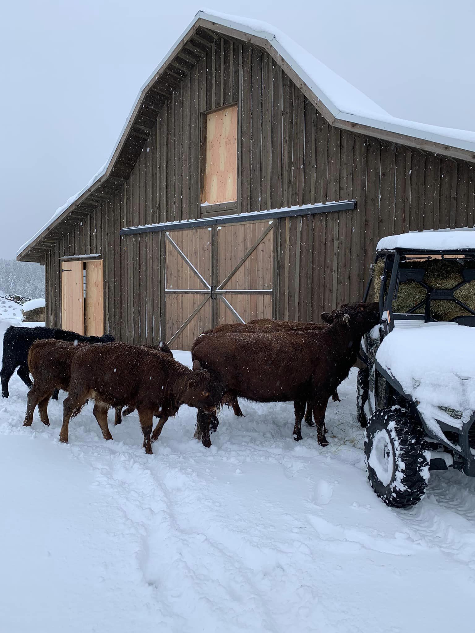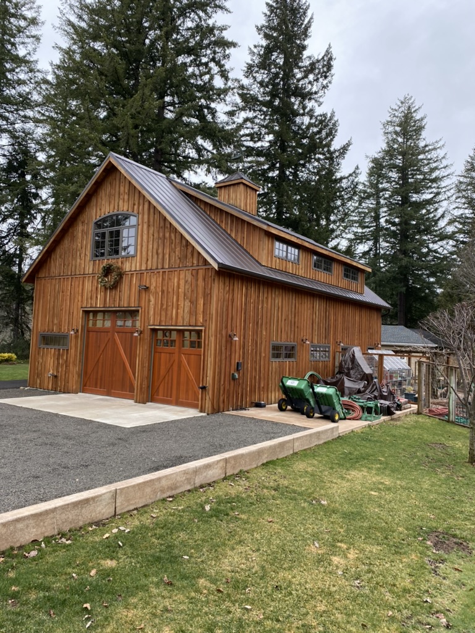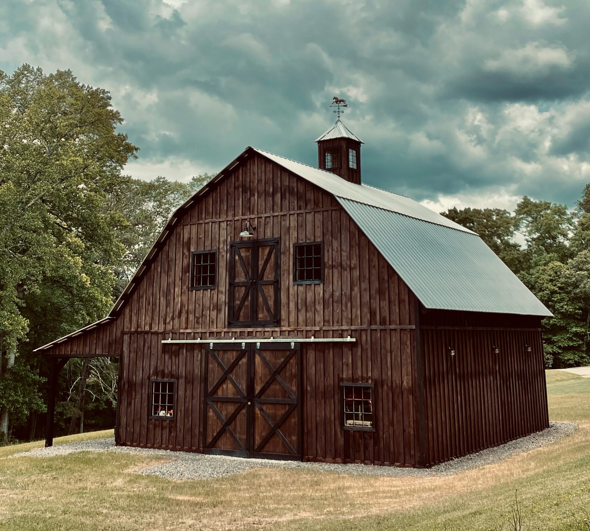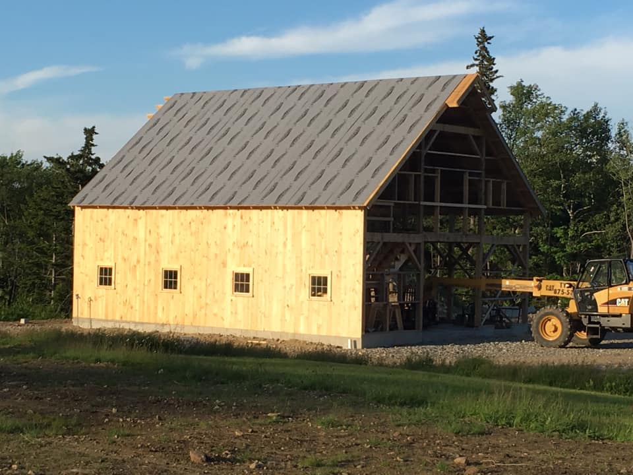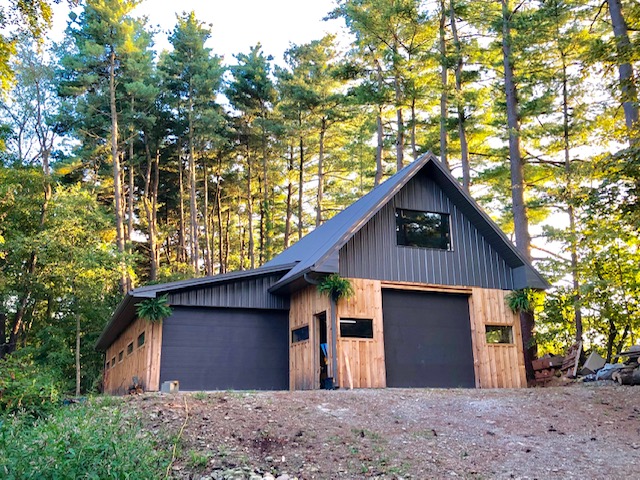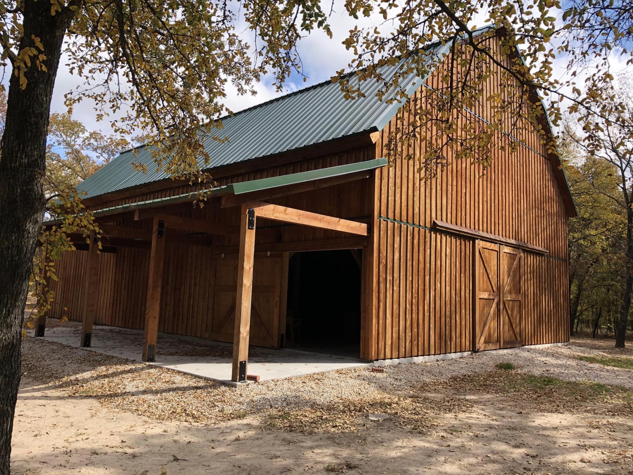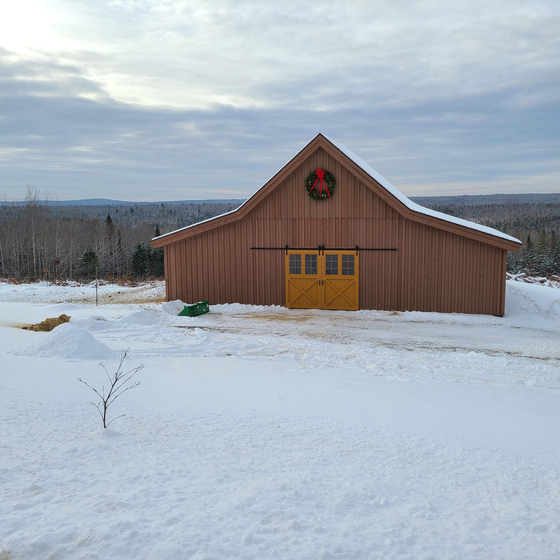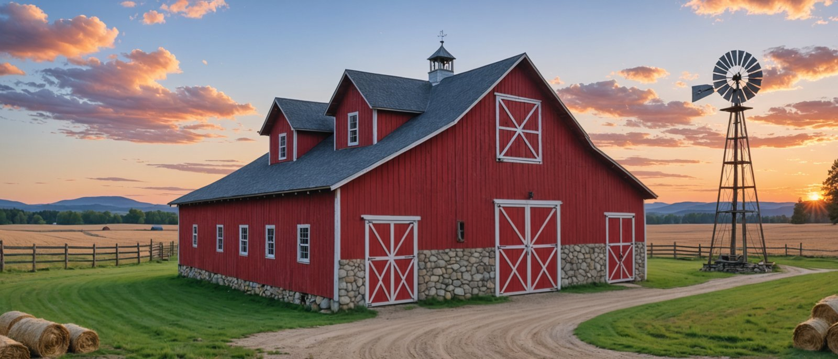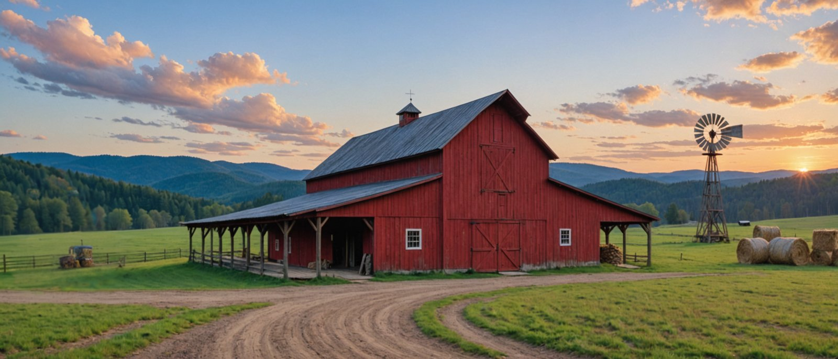How to build a post and beam barn on almost any foundation.
Ready to prepare your site?
Good, lets get started.
Here is a checklist for preparing your barn building site.
1.Clear any brush and or trees on your building site.
2.Make sure your site is leveled. Rent a bulldozer or hire an excavator for this step. Bring in any fill that you need to raise your building site enough for proper drainage.
3.Put barriers up to prevent to much foot traffic. You don’t want people walking across your site and destroying all your hard work.
4.Choose the right foundation and excavate your barn site.
5.Build your foundation.
Now lets look at the different foundations that you may choose from to support your new post and beam barn.
A post and beam barn can be built on just about any type of foundation you can imagine.

Concrete piers or pillars
The most popular foundation for post and beam barns is concrete piers. This type of footing is cheap and versatile. It is as simple as digging a “post hole” setting the forms and filling it with concrete. You can get the correct size cardboard forms you need at your local lumber yard.
This way you can build your barn with a dirt floor and save a little money. You can always come in later and pour a concrete floor or build a wooden floor when your budget allows.

Concrete slab
You could choose to build your barn on a concrete slab. Check with your local building department to see how thick it needs to be and what kind of footings should be in place. A well built concrete slab can give you a nice flat surface to work from when assembling the framework of your barn.
Poured wall or concrete block basement
If you would like a basement in your barn you can build a poured wall basement. This will give you additional space. You could have a workshop in the basement and living quarters above. Just remember to add extra floor joists and floor boards to your kit.
Old stone basement
Do you have an old stone basement from a barn or old farm house that once stood on your site? If it is sound you could build your new barn on the old footing. Have your old basement inspected to see if it will support your new barn and is up to code. The great thing about this is after your barn is built you can celebrate it as being “Barn Again!”
Wood basements
I am not a fan of wood basements, it just doesn’t make sense to me to have any wood below ground level. Moister can easily collect on wood underground and cause it to rot. If you were to choose to build your barn on a treated wood basement you could do so.
As you can see the post and beam barn is such a versatile building that it can be built on more types of foundations than any other method of construction. Whatever type you choose to go with make sure it is strong so that your barn will create its own legacy and stand for generations to come.
Click the Download Button Below to Get these Plans!
The Homesteader
- These Plans that are well suited for the small homesteader with a small amount of livestock.
- Limited to our Barn Plans under 1,000 square feet.
- Chicken Coop Plans Library
- Timer Frame Shed Plans Library
- How to Build a Barn Course
- Chicken Coop Course
- 10% Discount on Hardware and Screws
Most Popular: The D-I-Yer
- Our Complete Library of Barn Plans
- Chicken Coop Plans Library
- Timer Frame Shed Plans Library
- How to Build a Barn Course
- Chicken Coop Course
- 10% Discount on Hardware and Screws
Pro
If you are ready to build ASAP- Unlimited Phone consultation with Aaron The Barngeek
- Our Complete Library of Barn Plans
- Member-only project walkthroughs
- Priority access to custom design services
- Insider techniques to make your build faster, safer, and stronger
- Chicken Coop Plans Library
- Timer Frame Shed Plans Library
- How to Build a Barn Course
- Chicken Coop Course
- 10% Discount on Hardware and Screws
Read More about Post and Beam Barn Kits below.
How to Save $15,000 Building Your Own Barn: A Complete DIY Guide
40x50 Horse Barn Style Barndominium Building your own barn can save you serious money - we're talking about $15,000 or more in labor costs alone. But before you grab your hammer and start swinging, there are some important realities to consider about DIY barn...
How to Store Lumber to Prevent Warping
Learn how to store lumber effectively to prevent warping, ensuring your wood remains stable and ready for your next project.
How to Use Local Lumber to Cut Barn Costs
Learn how using local lumber for barn construction can save money, reduce environmental impact, and support your community.
Mortise and Tenon vs. Steel Plate Joinery in Timber Frames: What DIY Builders Need to Know
Explore the differences between mortise and tenon joints and steel plate connections in timber framing, focusing on strength, aesthetics, and construction methods.
Checklist for Hiring a Barn Contractor
Learn how to hire the right barn contractor with essential tips on credentials, reputation, bids, and communication for a successful project.
How to start a barn wedding venue business
Learn how to successfully launch a barn wedding venue business, from planning and renovations to legal requirements and marketing strategies.
Is it worth while to have a local sawmill cut some or all of my Barn Lumber or even do it myself?
We have a LOT of eastern red cedars, Tulip Poplars, among other species. If I have a local sawmill cut our pieces for us, would you expect a significant savings overall?
Pride and Accomplishment in Having Built a Barn Myself
Besides the utility of having a barn and the value it adds to our property, having built the barn myself has given me a sense of pride and accomplishment that’s hard to place a value upon.
Free Chicken Coop Plans
You can build this hen house with these free chicken coop plans. It is easy to do. All you need is some rough cut lumber, a hammer, nails, and a circular saw. You can even build one with regular dimensional lumber from your local lumber yard. I built one like this for...

