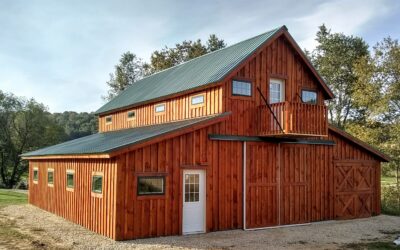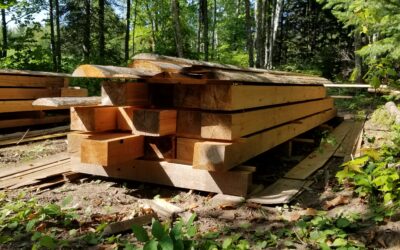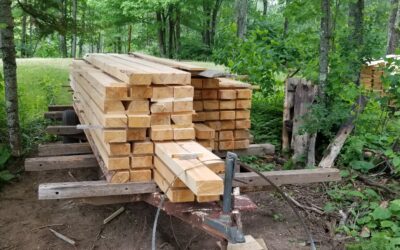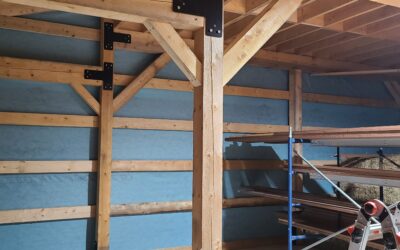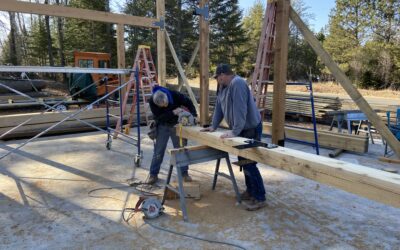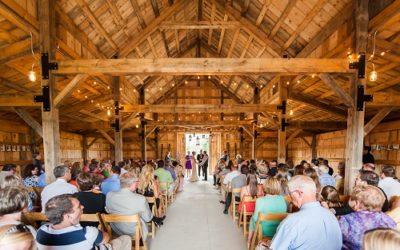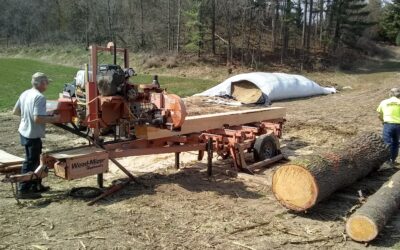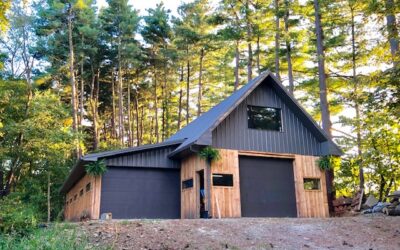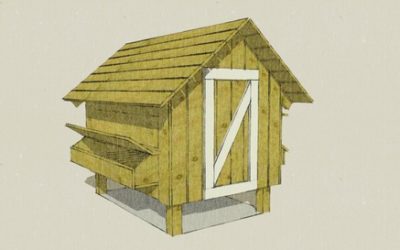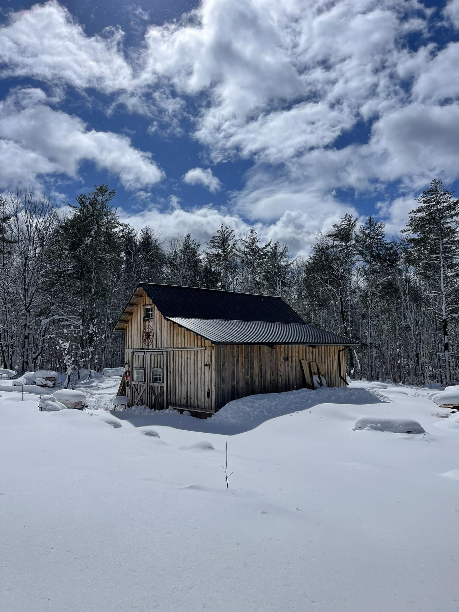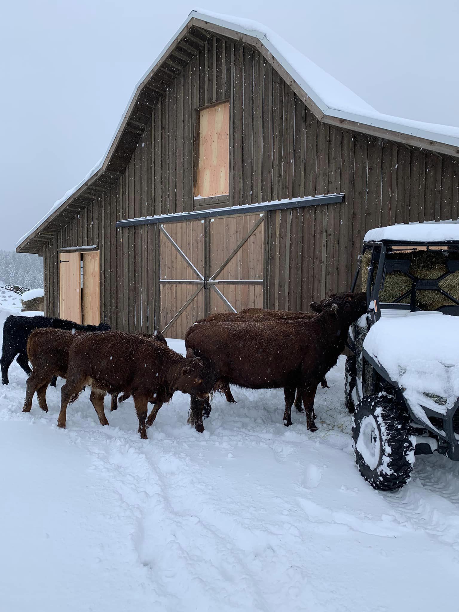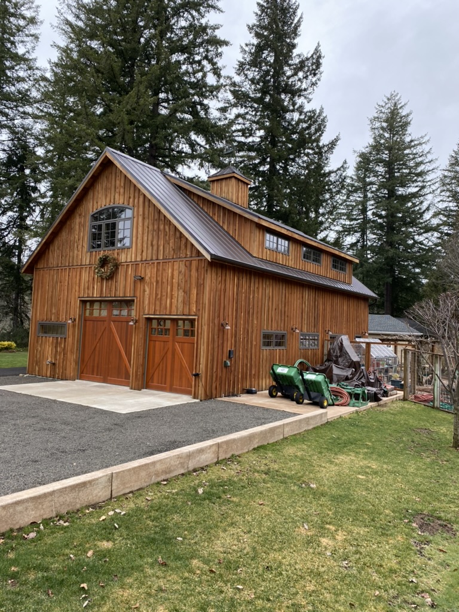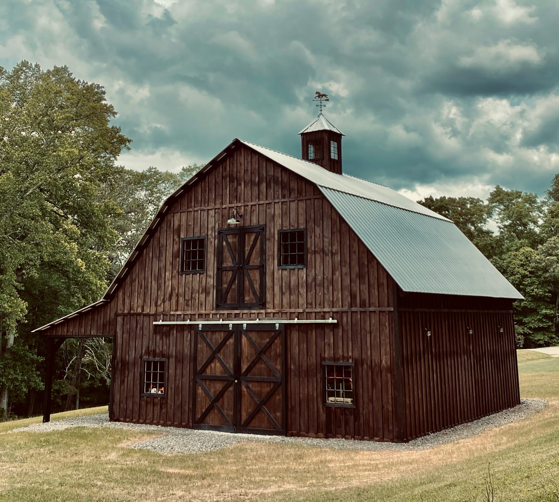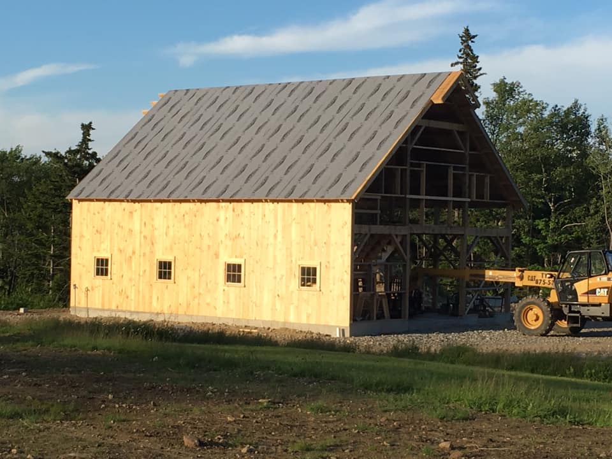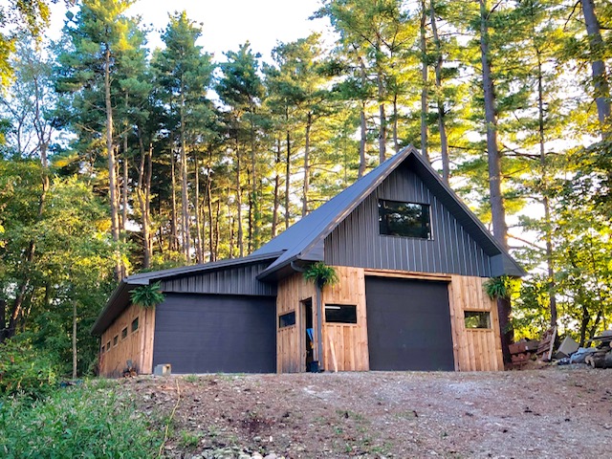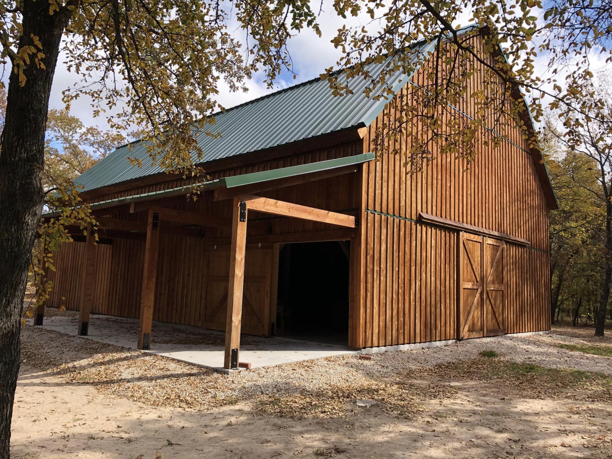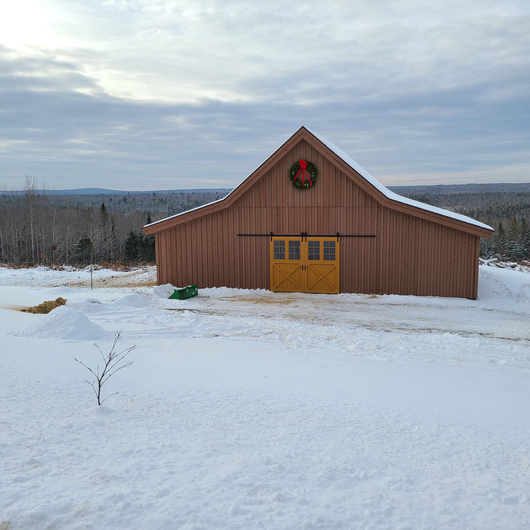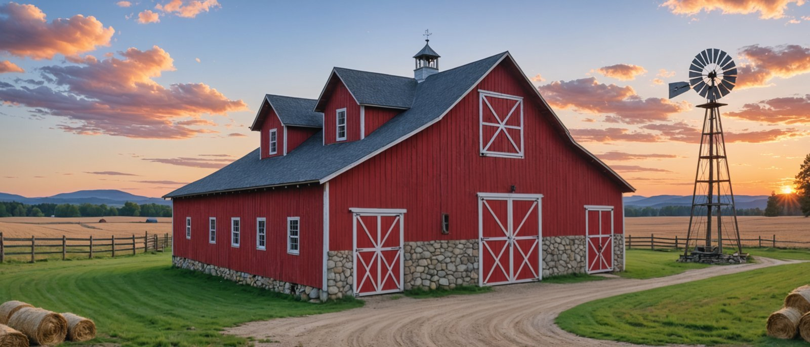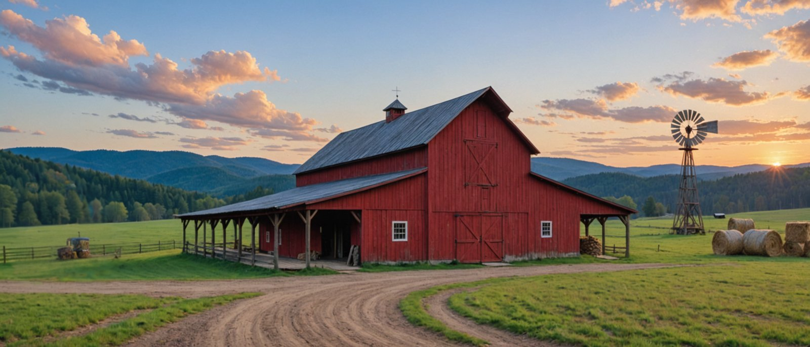What is included in your post and beam barn kit, what’s not, and why

So what do you get when you invest in a Michigan Heritage Barns Post and beam barn kit?
1.The Plans.
Building a barn without a plan is like building a submarine with a screen door. Its doomed to sink! We want your barn project to be a shining success.
That’s why a set of professionally drawn set of plans is included with your barn kit. You also get a step by step construction guide and telephone and email support. If you have any question at all, give us a call or email and we will be happy to answer it.
2.Post and Beam Frame.
All of your posts and beams for your frame are made with rough cut full dimension timbers and beams. A 6×6 is a full 6 inches by 6 inches. The plans that come with your kit show exactly where the beams are to be cut and the plates mounted.
Your frame consists of posts, tie beams, knee braces, collar ties, and rafter beams.
3.Girts and purlins.
Your kit includes 2×6 girts and 3×6 purlins. These timbers hold your siding and roofing in place.
4.Board and Batten siding.
Your kit comes with rough cut full dimension board and batten siding. They are 1×10 board and 1×3 battens.
5.Roof Sheathing.
Full dimension 1×8 rough sawn boards are provided with your kit for your roof sheathing.
6.Steel plates and brackets.
Your kit will come with various steel plates and brackets that are used to bolt your frame together. Using these heavy duty steel plates creates a strong joint that will last for generations. Also included are all the bolts you need to assemble your frame.
7.Door Hardware.
Your kit includes door hardware, along with instructions for building your barn doors.
8.RSS screws.
RSS (Ridged Structural Screws) are included for joints not supported by the steel plate joinery, knee braces, girts and purlins.
What’s not included and why:
1.Windows.
Why not windows? Our focus is to make great barns, not windows. This is one product that you can get at your local lumber yard for less money than we could provide them for.
We are in the business to get you the most economical post and beam barn kit. Sure we could package them in with your kit, and inflate the price of your kit. But that is not what we are in business to do.
Our goal is to make great post and beam barn kits and make them affordable for the average American. So that more people can enjoy the American Dream.
2.Nails.
Most of our customers choose to use a nail gun. There are so many different kinds of nail guns out there, and it seems like every one uses a different kind of nail. There is no way to make nails a standard item in a kit.
3.Roofing.
We want your barn to last for generations, that is why we recommend that you purchase steel roofing from a local source. Steel will last much longer than any shingle.
That’s it!
Everything else you need to build your barn is included. It is worthy to mention here that these barn kits are your basic “shell” barn kit.
Which means, everything you need to build a farm type barn is included.
Considering a Barn Home?
If you are building a barn home then you need to consider all the fixtures and mechanical items that go into building a home, such as insulation, electrical wiring, plumbing, HVAC, cabinets, sinks, bathtubs, etc. For more information on building a Barn Home, please check out: Barn Homes and Barn Home FAQ.
Read More about Post and Beam Barn Kits below.
How to Save $15,000 Building Your Own Barn: A Complete DIY Guide
40x50 Horse Barn Style Barndominium Building your own barn can save you serious money - we're talking about $15,000 or more in labor costs alone. But before you grab your hammer and start swinging, there are some important realities to consider about DIY barn...
How to Store Lumber to Prevent Warping
Learn how to store lumber effectively to prevent warping, ensuring your wood remains stable and ready for your next project.
How to Use Local Lumber to Cut Barn Costs
Learn how using local lumber for barn construction can save money, reduce environmental impact, and support your community.
Mortise and Tenon vs. Steel Plate Joinery in Timber Frames: What DIY Builders Need to Know
Explore the differences between mortise and tenon joints and steel plate connections in timber framing, focusing on strength, aesthetics, and construction methods.
Checklist for Hiring a Barn Contractor
Learn how to hire the right barn contractor with essential tips on credentials, reputation, bids, and communication for a successful project.
How to start a barn wedding venue business
Learn how to successfully launch a barn wedding venue business, from planning and renovations to legal requirements and marketing strategies.
Is it worth while to have a local sawmill cut some or all of my Barn Lumber or even do it myself?
We have a LOT of eastern red cedars, Tulip Poplars, among other species. If I have a local sawmill cut our pieces for us, would you expect a significant savings overall?
Pride and Accomplishment in Having Built a Barn Myself
Besides the utility of having a barn and the value it adds to our property, having built the barn myself has given me a sense of pride and accomplishment that’s hard to place a value upon.
Free Chicken Coop Plans
You can build this hen house with these free chicken coop plans. It is easy to do. All you need is some rough cut lumber, a hammer, nails, and a circular saw. You can even build one with regular dimensional lumber from your local lumber yard. I built one like this for...
Click the Download Button Below to Get these Plans!
The Homesteader
- These Plans that are well suited for the small homesteader with a small amount of livestock.
- Limited to our Barn Plans under 1,000 square feet.
- Chicken Coop Plans Library
- Timer Frame Shed Plans Library
- How to Build a Barn Course
- Chicken Coop Course
- 10% Discount on Hardware and Screws
Most Popular: The D-I-Yer
- Our Complete Library of Barn Plans
- Chicken Coop Plans Library
- Timer Frame Shed Plans Library
- How to Build a Barn Course
- Chicken Coop Course
- 10% Discount on Hardware and Screws
Pro
If you are ready to build ASAP- Unlimited Phone consultation with Aaron The Barngeek
- Our Complete Library of Barn Plans
- Member-only project walkthroughs
- Priority access to custom design services
- Insider techniques to make your build faster, safer, and stronger
- Chicken Coop Plans Library
- Timer Frame Shed Plans Library
- How to Build a Barn Course
- Chicken Coop Course
- 10% Discount on Hardware and Screws

