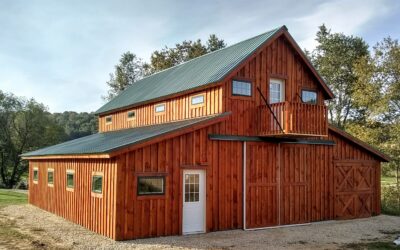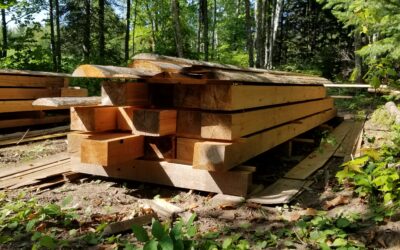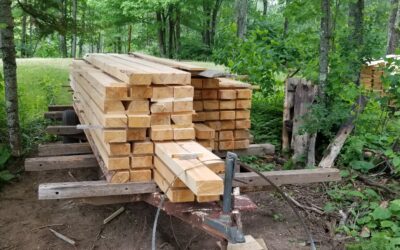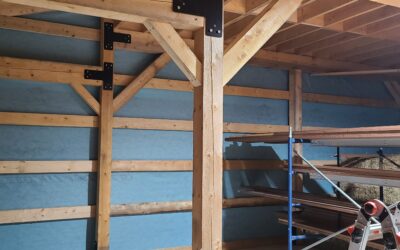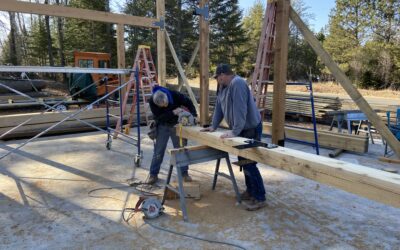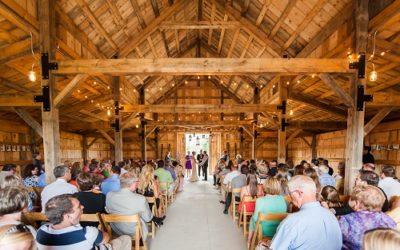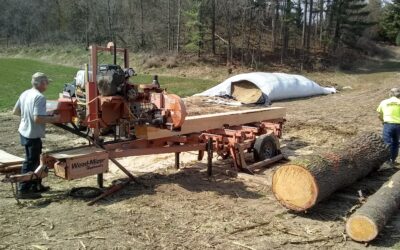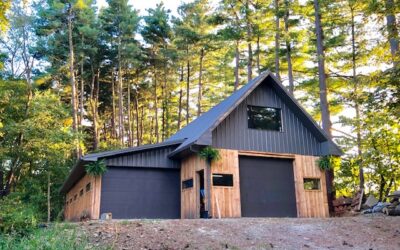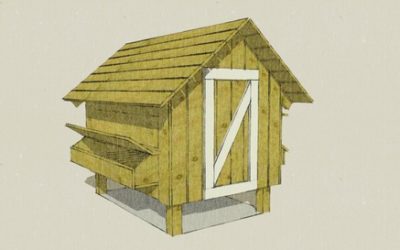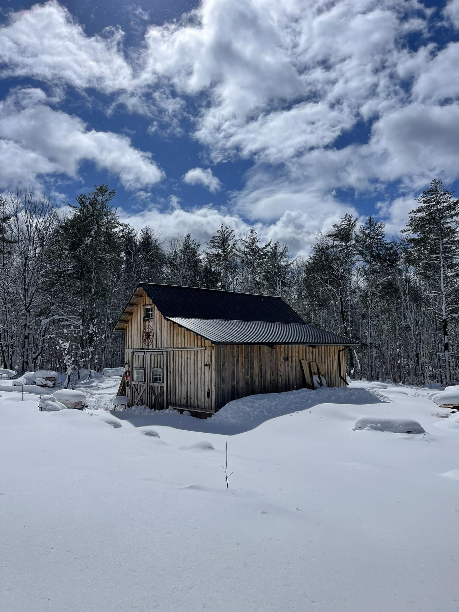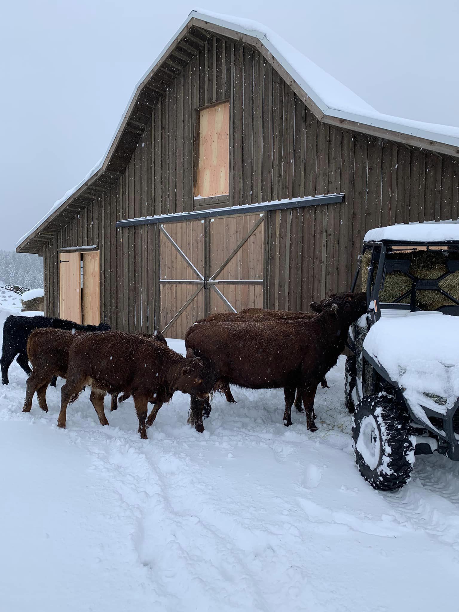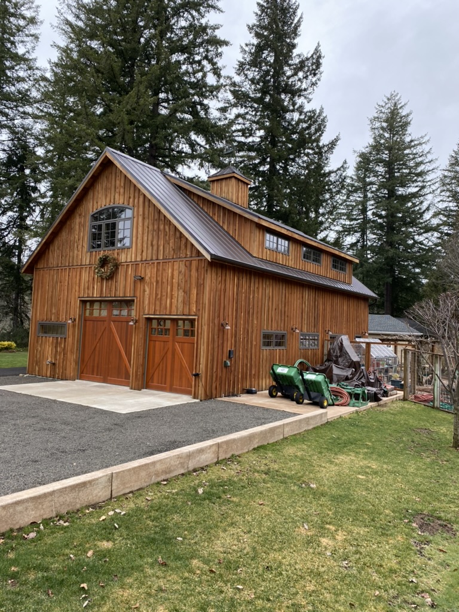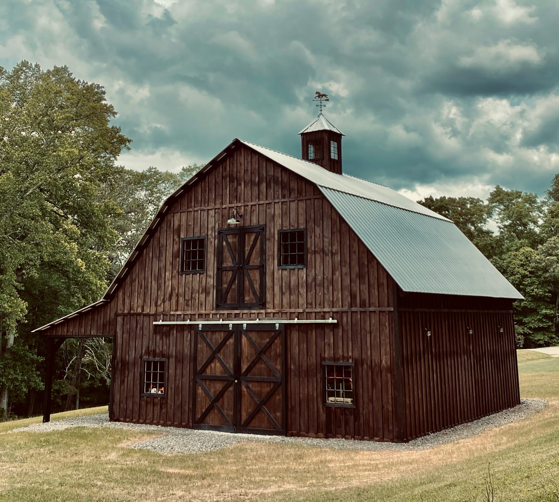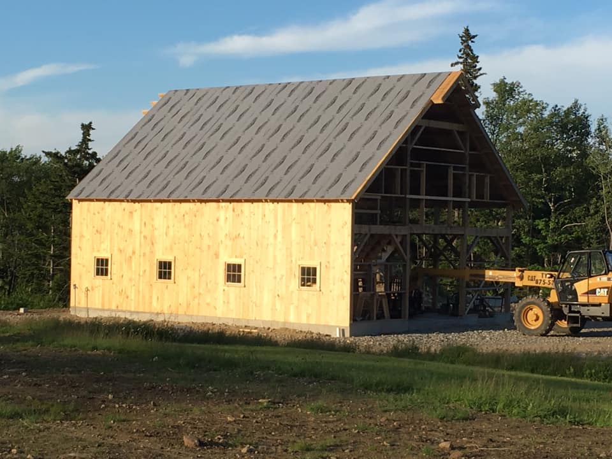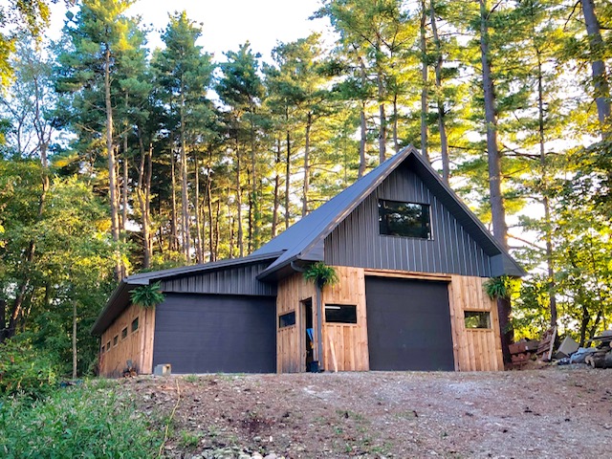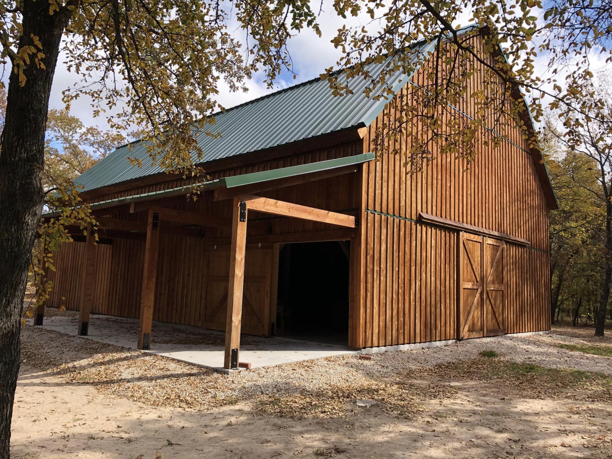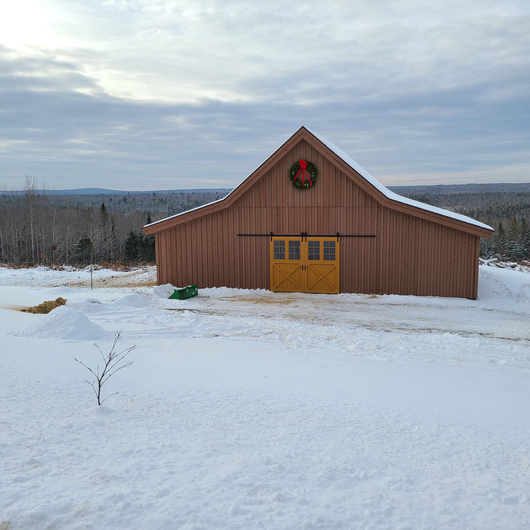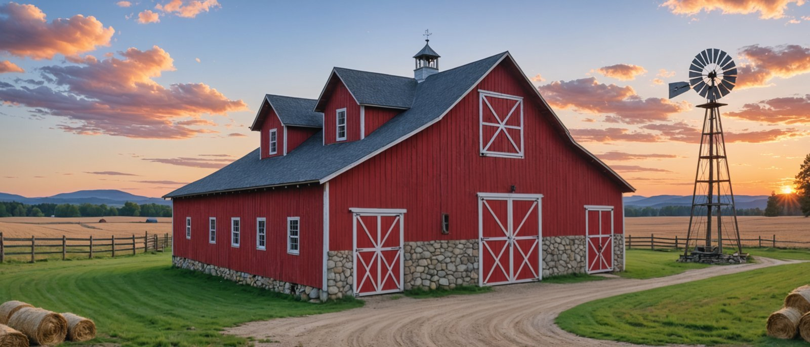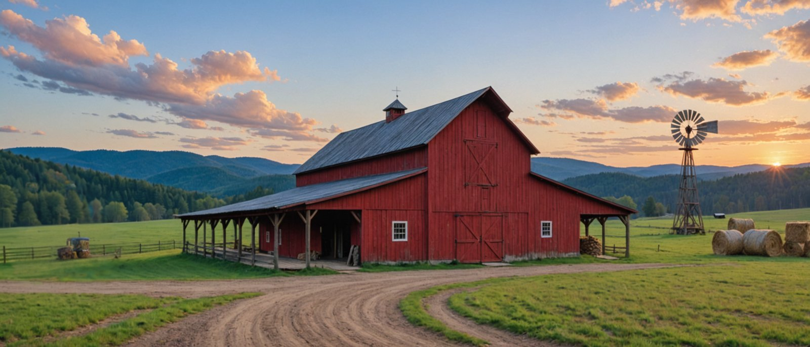179 Barn Designs and Barn Plans?
Let these 179 Barn Designs and Barn Plans inspire you to create the perfect barn you need, even if you don’t know exactly what kind of barn you want.
Here are links to well over 179 barn plans plus a few classic Books of Traditional Barn Plans from almost 100 years ago. These are truly one of a kind plans, that are just downright awesome!




Or… Get my Entire Barn Plans Library details below…
The beauty of these barn designs is that they are fairly open leaving you many options. No need to work around big load bearing walls as the loads are carried by the heavy timber framework of the post and beam barn.
There are many possibilities with these barn plans. They have bent spacing that can be utilized many different ways. You are only limited by a few simple design elements.
Below you will find several different designs. Feel free to browse and dream about your barn.
The Homesteader
- These Plans that are well suited for the small homesteader with a small amount of livestock.
- Limited to our Barn Plans under 1,000 square feet.
- Chicken Coop Plans Library
- Timer Frame Shed Plans Library
- How to Build a Barn Course
- Chicken Coop Course
- 10% Discount on Hardware and Screws
Most Popular: The D-I-Yer
- Our Complete Library of Barn Plans
- Chicken Coop Plans Library
- Timer Frame Shed Plans Library
- How to Build a Barn Course
- Chicken Coop Course
- 10% Discount on Hardware and Screws
Pro
If you are ready to build ASAP- Unlimited Phone consultation with Aaron The Barngeek
- Our Complete Library of Barn Plans
- Member-only project walkthroughs
- Priority access to custom design services
- Insider techniques to make your build faster, safer, and stronger
- Chicken Coop Plans Library
- Timer Frame Shed Plans Library
- How to Build a Barn Course
- Chicken Coop Course
- 10% Discount on Hardware and Screws
Read More about Post and Beam Barn Kits below.
How to Save $15,000 Building Your Own Barn: A Complete DIY Guide
40x50 Horse Barn Style Barndominium Building your own barn can save you serious money - we're talking about $15,000 or more in labor costs alone. But before you grab your hammer and start swinging, there are some important realities to consider about DIY barn...
How to Store Lumber to Prevent Warping
Learn how to store lumber effectively to prevent warping, ensuring your wood remains stable and ready for your next project.
How to Use Local Lumber to Cut Barn Costs
Learn how using local lumber for barn construction can save money, reduce environmental impact, and support your community.
Mortise and Tenon vs. Steel Plate Joinery in Timber Frames: What DIY Builders Need to Know
Explore the differences between mortise and tenon joints and steel plate connections in timber framing, focusing on strength, aesthetics, and construction methods.
Checklist for Hiring a Barn Contractor
Learn how to hire the right barn contractor with essential tips on credentials, reputation, bids, and communication for a successful project.
How to start a barn wedding venue business
Learn how to successfully launch a barn wedding venue business, from planning and renovations to legal requirements and marketing strategies.
Is it worth while to have a local sawmill cut some or all of my Barn Lumber or even do it myself?
We have a LOT of eastern red cedars, Tulip Poplars, among other species. If I have a local sawmill cut our pieces for us, would you expect a significant savings overall?
Pride and Accomplishment in Having Built a Barn Myself
Besides the utility of having a barn and the value it adds to our property, having built the barn myself has given me a sense of pride and accomplishment that’s hard to place a value upon.
Free Chicken Coop Plans
You can build this hen house with these free chicken coop plans. It is easy to do. All you need is some rough cut lumber, a hammer, nails, and a circular saw. You can even build one with regular dimensional lumber from your local lumber yard. I built one like this for...
What comes in the barn plans?
Your barn plans contain 10 or more pages including:
Cover Page with load and design specs.
Elevation Drawings
3D Frame Drawings
Bent Details (2-3 pages) This is the major framework of the barn.
Post Layout
Roof Framing Detail
Loft Framing Plans
Joinery Details
Steel Plate Specs
Your Barn Plans also include an e-guide titled “How to Build Your Post and Beam Barn”
This e-guide takes you through the construction process step by step. It is full of illustrations and instructions including:
Site Prep and Foundation
Storing and Handling Your Lumber
Barn Frame Construction
Installing girts and purlins, board and batten siding, loft decking, and roof sheathing.
Finishing touches and painting or sealing your barn.
Basic Barn Designs
Gambrel

Our Gambrel Barn Plans are inspired by old Gambrel barns found in Gratiot County Michigan.
The Gambrel roof came into popularity after the Civil War. Many farmers replaced the Gable roof on there barn with a Gambrel roof to allow for more hay loft storage space.
So what does this mean for you?
More head room and the maximum amount of storage for your things.
The Gambrel roof barn is truly an all American Barn.
Your Gambrel barn plans come with all the construction drawings needed to build your barn. It includes a full materials list. These designs come in many sizes including 22×30, 30×50, and 40×60.
Gable

Our Gable barns are inspired by the high pitch gable barns found in western Michigan.
The Gable has a 10/12 pitch roof and comes with a materials list and construction plans.
Hightop Horse Barn

These High Top barn is the perfect barns for all your horses and other livestock.
It includes 16′ high center with loft for hay storage.
With 2 sliding doors on the Gable ends you can drive a tractor or skid steer all the way through making cleaning and feeding a breeze.
Store your hay above and drop bales down when it is time to feed.
Close one of the stalls off and make a tack room with an entry door to the outside.
The possibilities are endless with this classic! There is a reason our forefathers had horse barns like these….
They just made life easier!
Teton Barn Designs

Our Teton Barn is inspired by the majestic antique barns of the Teton National Forest.
Solid Steel Plate Timber Brackets
We have put together all the hardware you need to build this majestic post and beam barn! All the plates, brackets, and timber screws are there.


