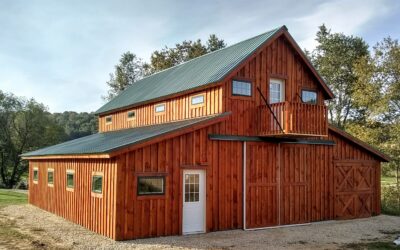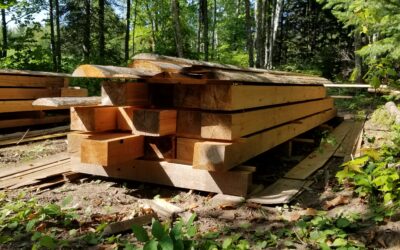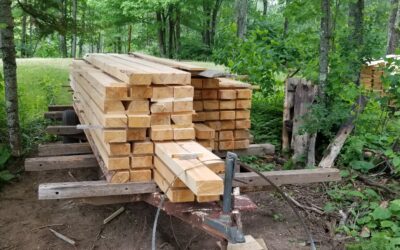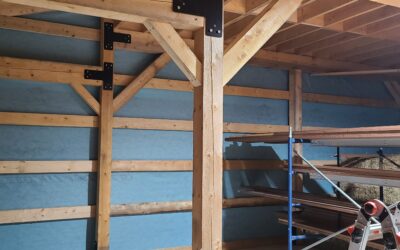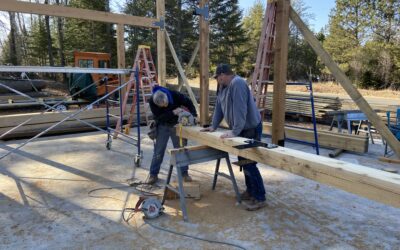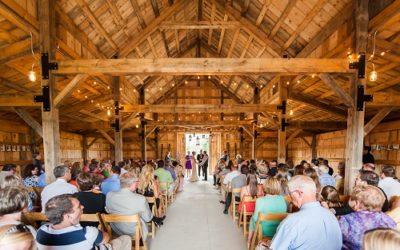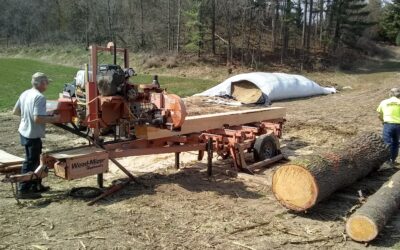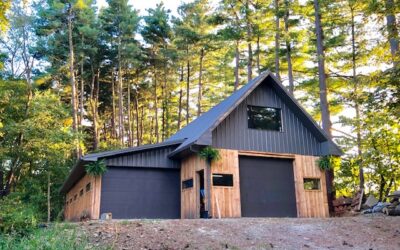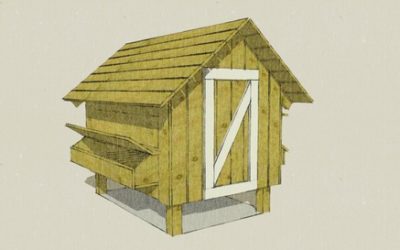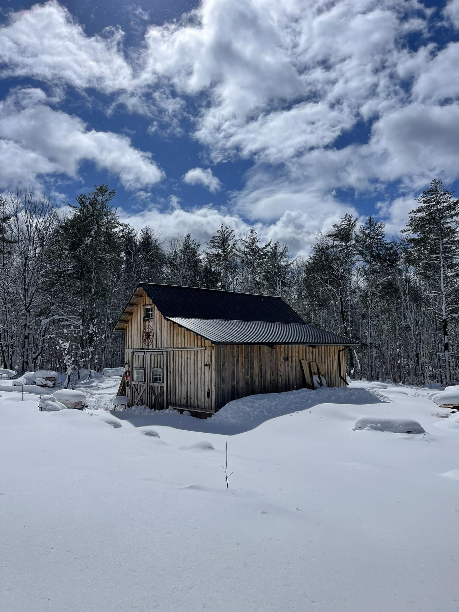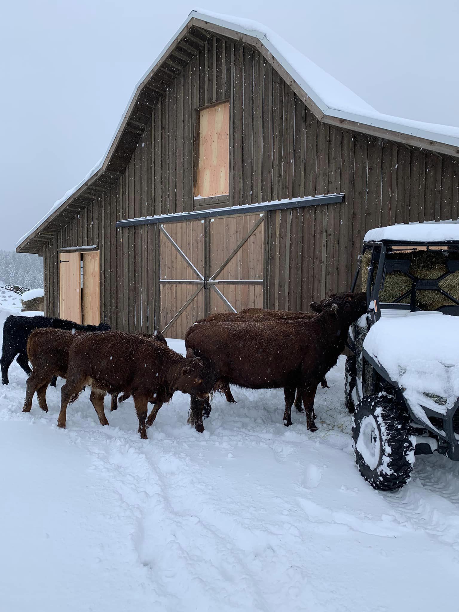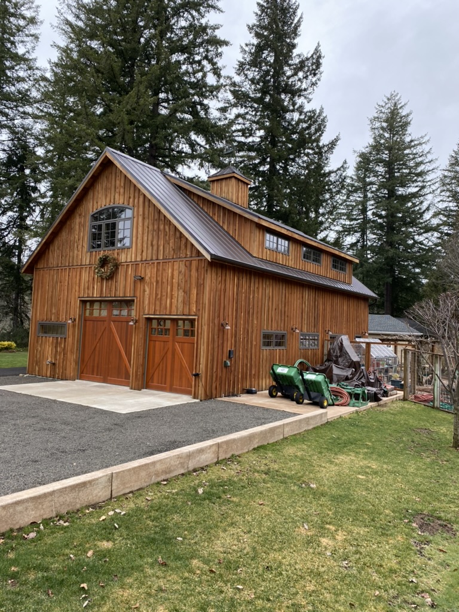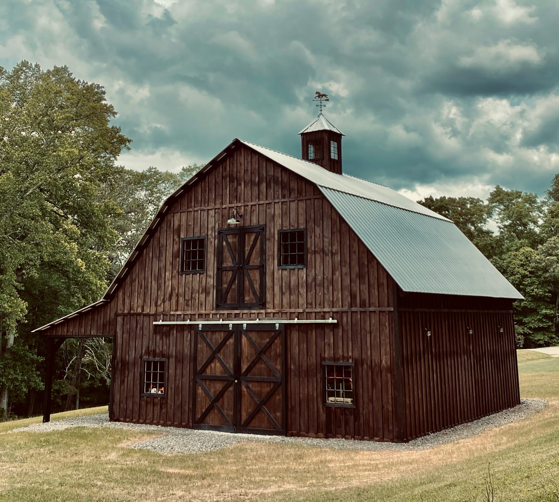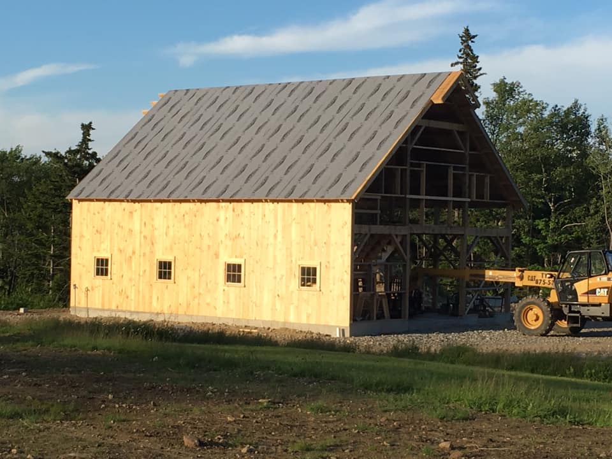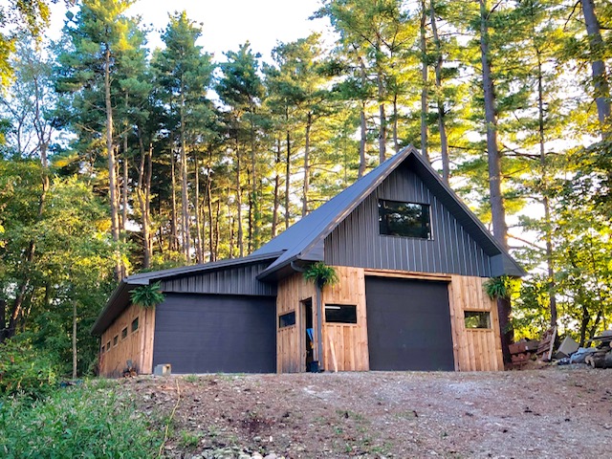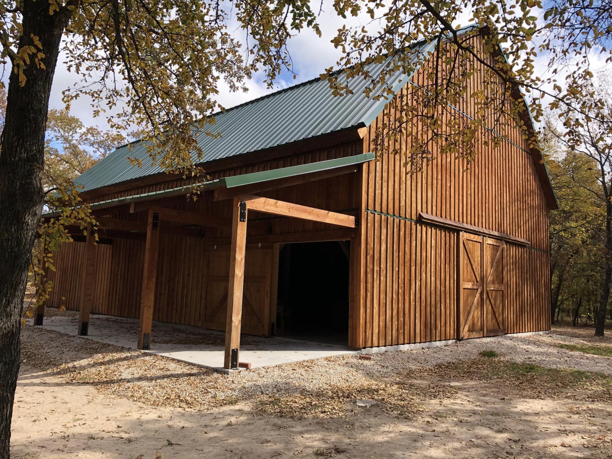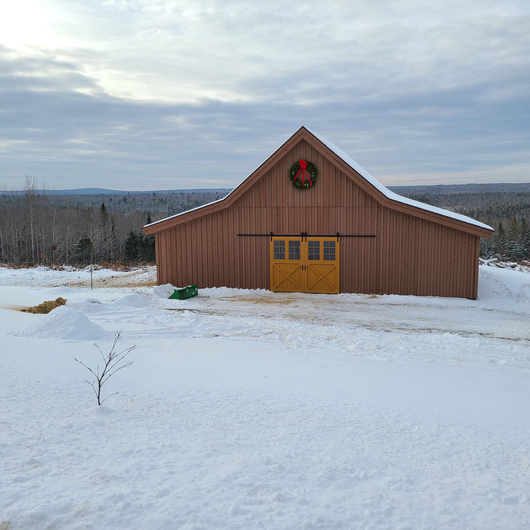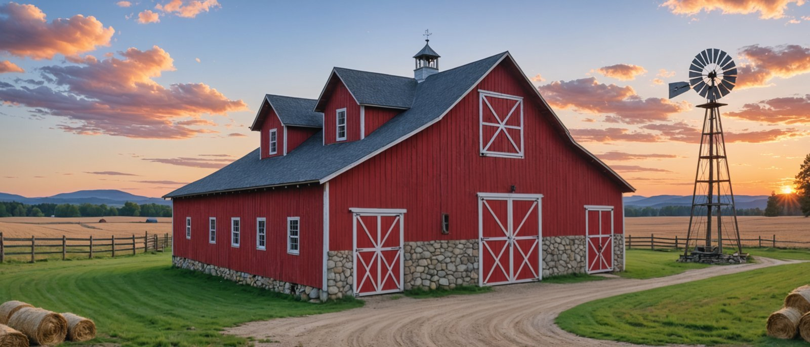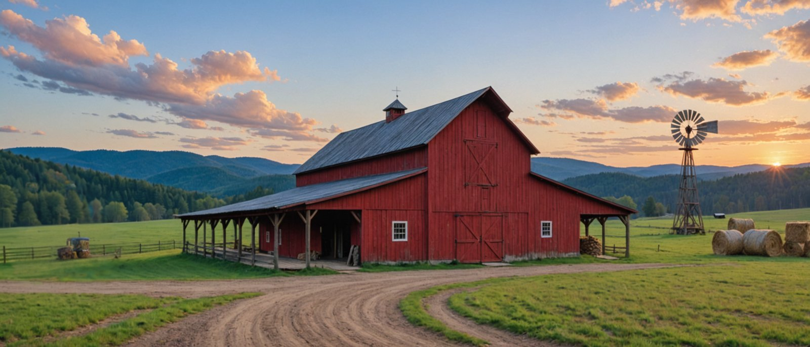Barn Ventilation, Let that Barn Breathe!
What is proper barn ventilation?
Its all about the air flow! The air in your barn must be able to move. So what makes air move within a building? Space, lots of space. Space above the first level, as much as possible.
The higher the ceiling in the barn the better.
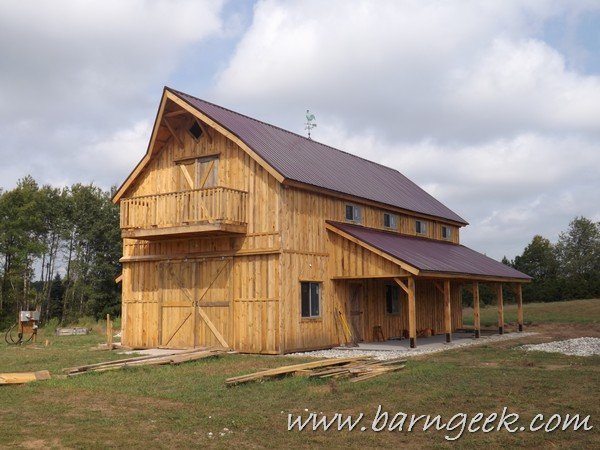
Why you ask?
Well its all about how air moves. Just like a hot air balloon rises because warm air is lighter than cold air. The higher your ceiling is, the farther the warm air can get from the cooler air.
This causes a kind of vacuum effect. Hot stagnant air gets pulled up and is vented through cupolas and out. At the same time fresh air is pulled in through windows, and any gaps between siding boards.
The old timers knew this, that is why all those old barns are so dog-gone tall!
So why should you care about barn ventilation in your barn?
Well, what about the health of your animals?
Its about your own health as well.
What do you want to breathe when you go in your barn to work?
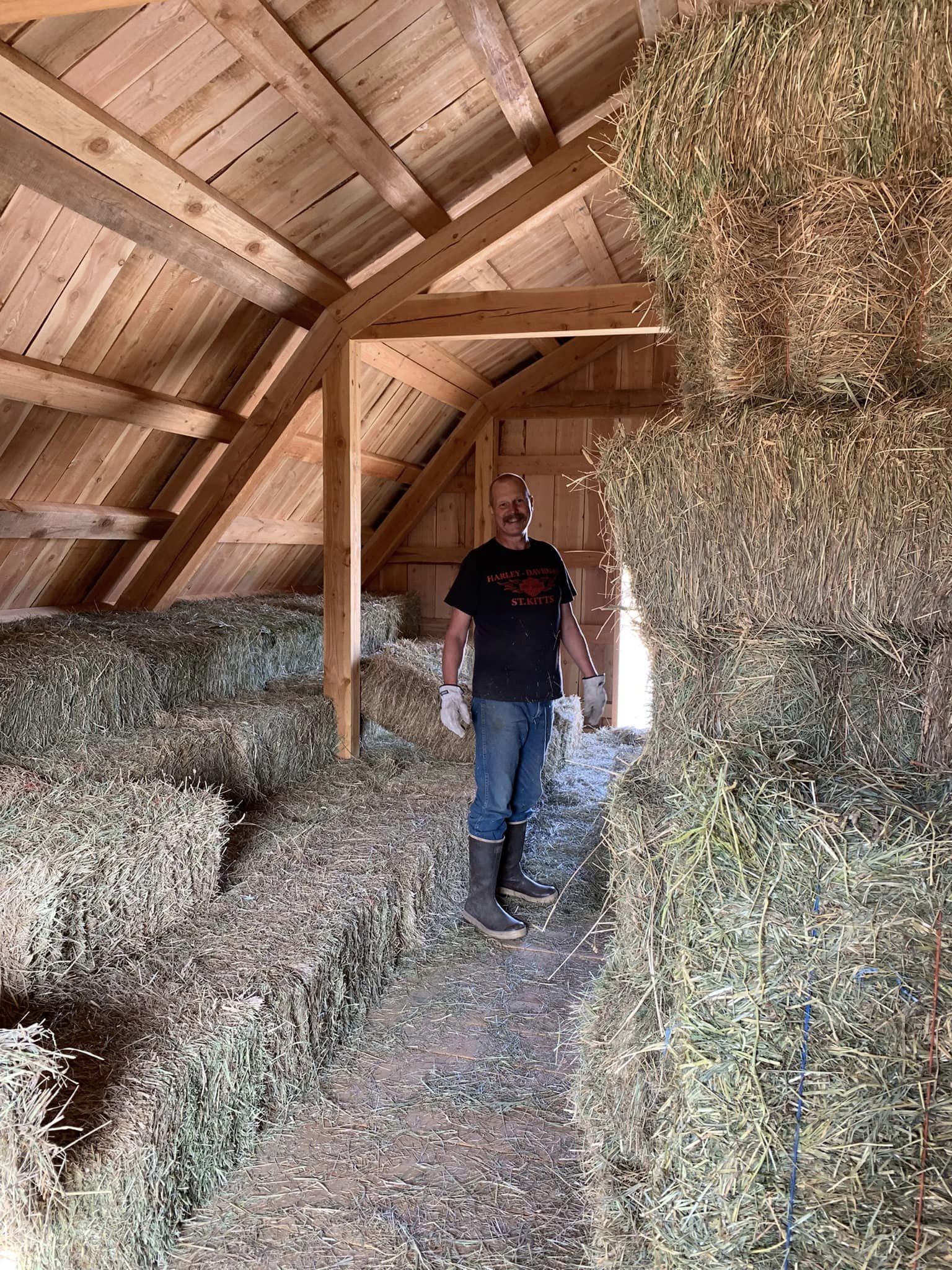
Do you want to breathe in hot stagnant air that has been hanging around inside a barn collecting mold spores, ammonia, and hay dust?
What about your horses? Do you want them to breath that stuff?
Of course not, that is why you are reading this. You are a concerned horse owner and you want only the best for your four legged friends.
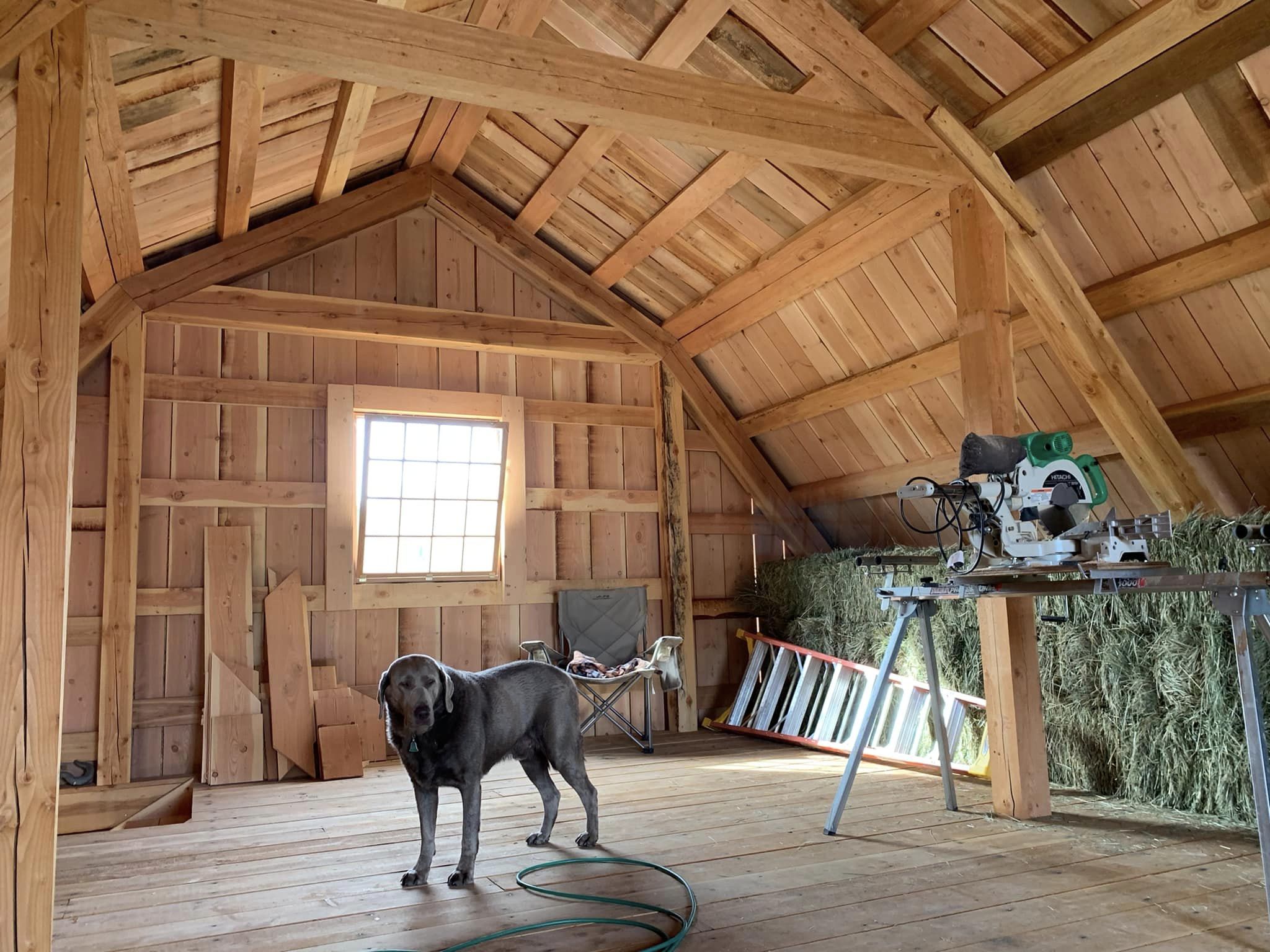
What about winter time? I mean, don’t you want to keep some of that warm air in the barn to keep the animals warm?
Well lets take a look at that for a moment. Did you know that 1 inch thick white pine wood siding has an insulation value of R4?
Do you know what the insulation value of steel pole barn siding is? It’s R-0, It has no insulation value at all except to block wind. Temperature itself conducts right through the steel like electricity through an electric fence!
It gets worse! when the cold air outside meets the warm air inside. (Air that has been heated by the body temperature of your animals.)
It causes condensation.
You know the same thing that happens when you have a cold drink in the summer. Water droplets appear on your glass because the moisture in the air cools enough to become water and collects on your glass.
The same thing happens on steel pole barn siding. Water droplets all over the inside of your barn. We all know what happens when you trap moisture inside where there is no airflow.
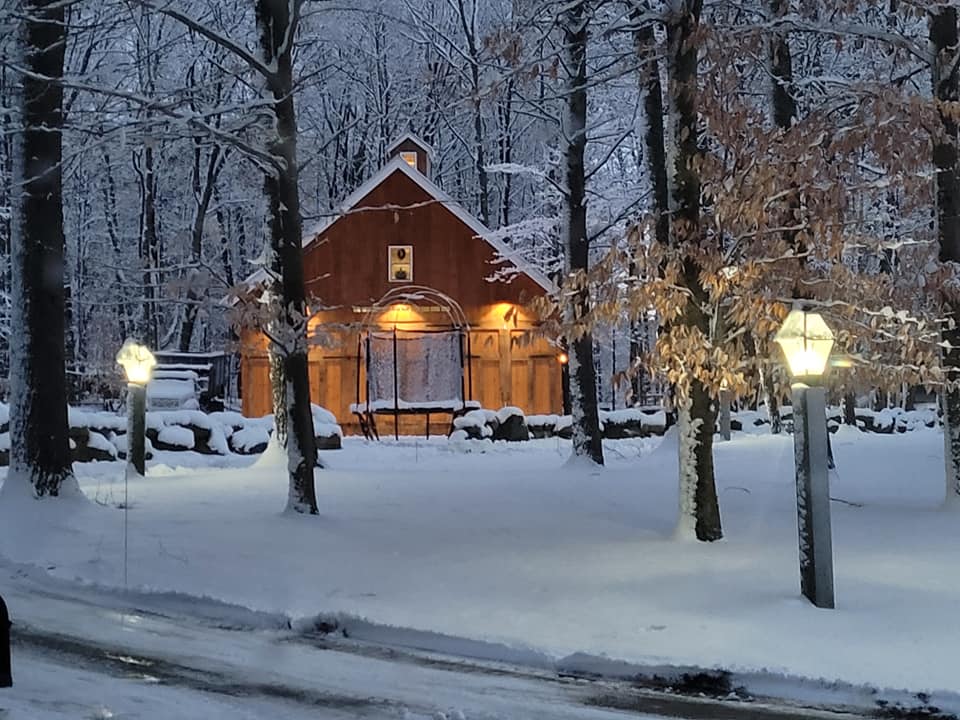
Yep that’s right MOLD!
While it is a good idea to block wind in the winter you don’t want to completely seal the outside air out. Wood siding is very good for barn ventilation. It blocks the wind so that your animals don’t get a cold draft. At the same time it breathes. small gaps and cracks between the boards allow fresh air to enter your barn. Keeping your barn warm, dry, and mold free.
Include these ideas in your barn ventilation plans. You will want to have an adequate number of windows and cupolas. Windows or exterior Dutch doors let cool fresh air in and cupolas vent warm stagnant air out. A good rule of thumb is to have one window or Dutch door per stall, and one inch of cupola width for each foot of uninterrupted roof line. for example if you have 40 feet of roof line then you need at least 40 inches of cupola base.
You always want to have a good supply of fresh air flowing through your barn. This makes your horses happier and healthier. Happy, healthy horses perform better and make happy horse owners.
Read More about Post and Beam Barn Kits below.
How to Save $15,000 Building Your Own Barn: A Complete DIY Guide
40x50 Horse Barn Style Barndominium Building your own barn can save you serious money - we're talking about $15,000 or more in labor costs alone. But before you grab your hammer and start swinging, there are some important realities to consider about DIY barn...
How to Store Lumber to Prevent Warping
Learn how to store lumber effectively to prevent warping, ensuring your wood remains stable and ready for your next project.
How to Use Local Lumber to Cut Barn Costs
Learn how using local lumber for barn construction can save money, reduce environmental impact, and support your community.
Mortise and Tenon vs. Steel Plate Joinery in Timber Frames: What DIY Builders Need to Know
Explore the differences between mortise and tenon joints and steel plate connections in timber framing, focusing on strength, aesthetics, and construction methods.
Checklist for Hiring a Barn Contractor
Learn how to hire the right barn contractor with essential tips on credentials, reputation, bids, and communication for a successful project.
How to start a barn wedding venue business
Learn how to successfully launch a barn wedding venue business, from planning and renovations to legal requirements and marketing strategies.
Is it worth while to have a local sawmill cut some or all of my Barn Lumber or even do it myself?
We have a LOT of eastern red cedars, Tulip Poplars, among other species. If I have a local sawmill cut our pieces for us, would you expect a significant savings overall?
Pride and Accomplishment in Having Built a Barn Myself
Besides the utility of having a barn and the value it adds to our property, having built the barn myself has given me a sense of pride and accomplishment that’s hard to place a value upon.
Free Chicken Coop Plans
You can build this hen house with these free chicken coop plans. It is easy to do. All you need is some rough cut lumber, a hammer, nails, and a circular saw. You can even build one with regular dimensional lumber from your local lumber yard. I built one like this for...

