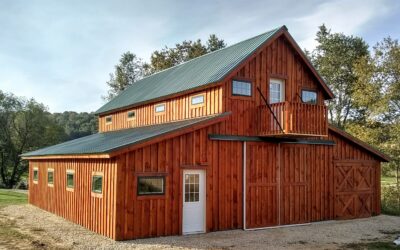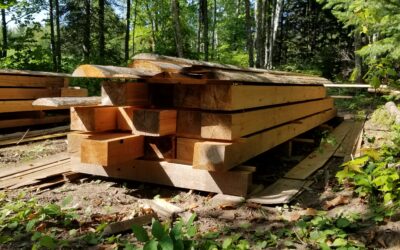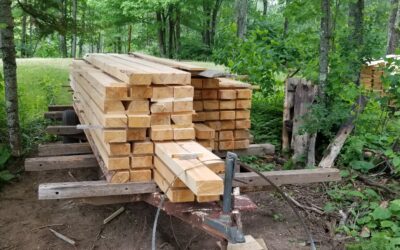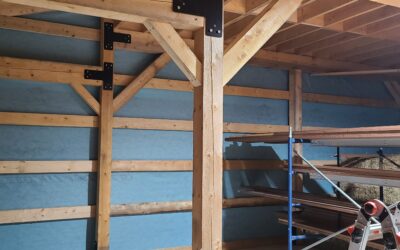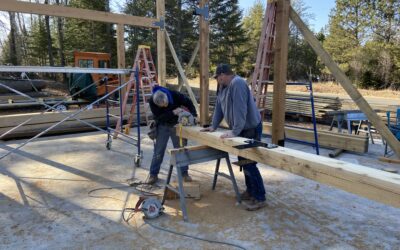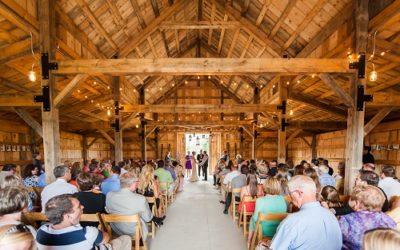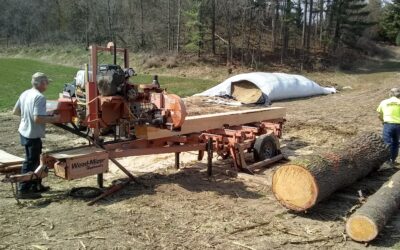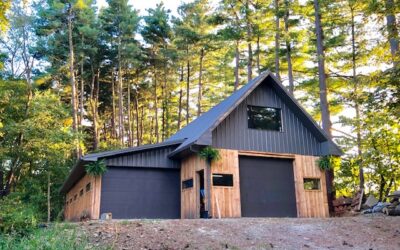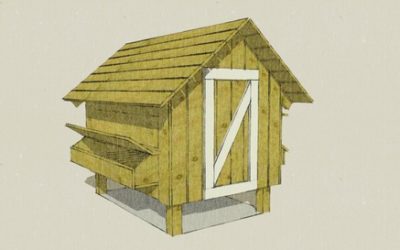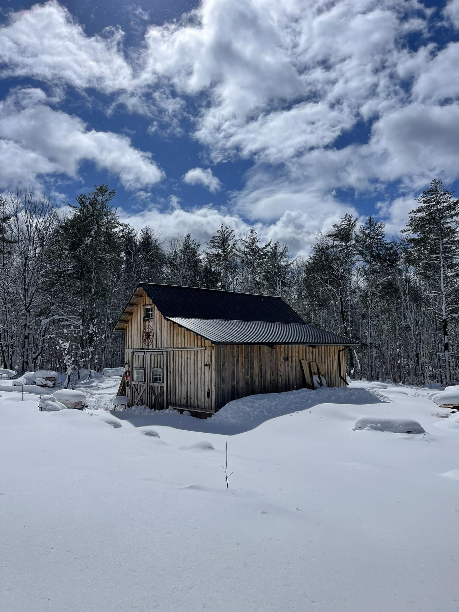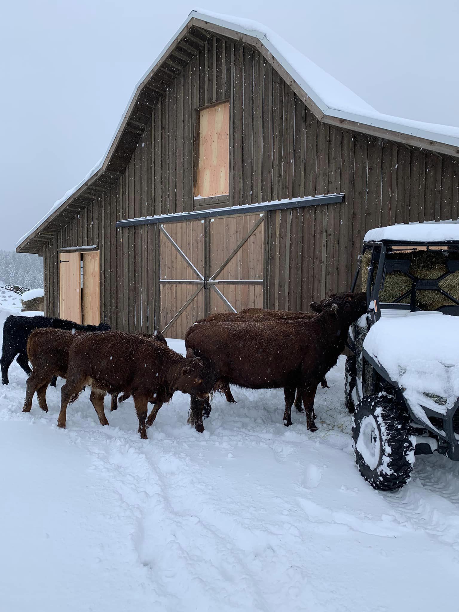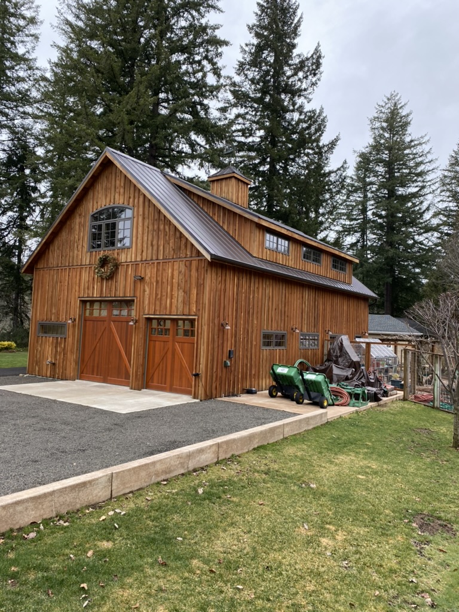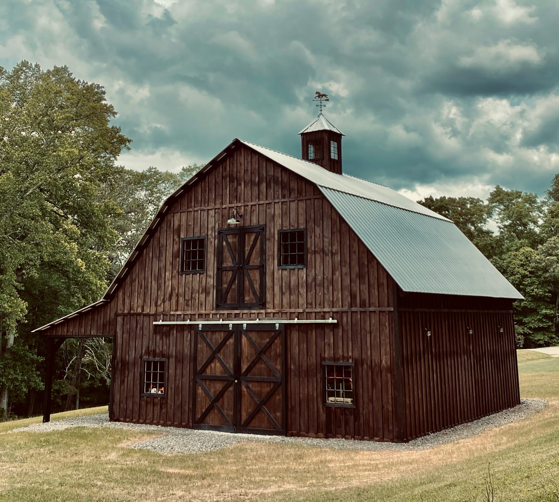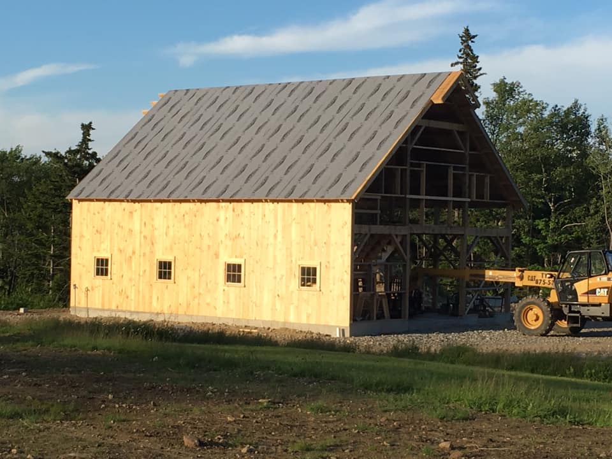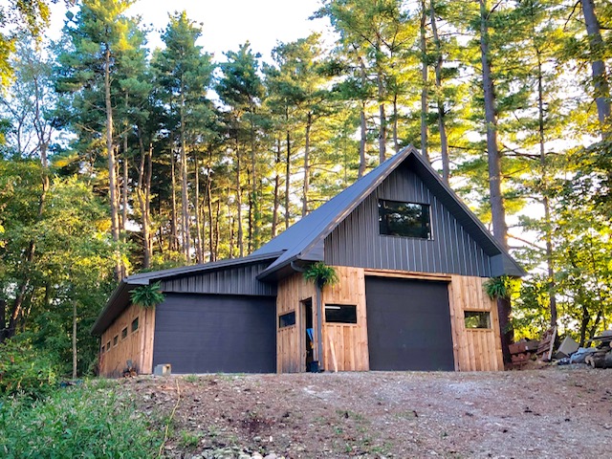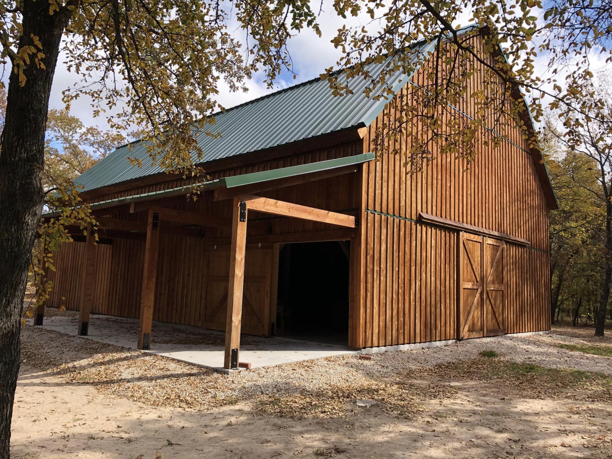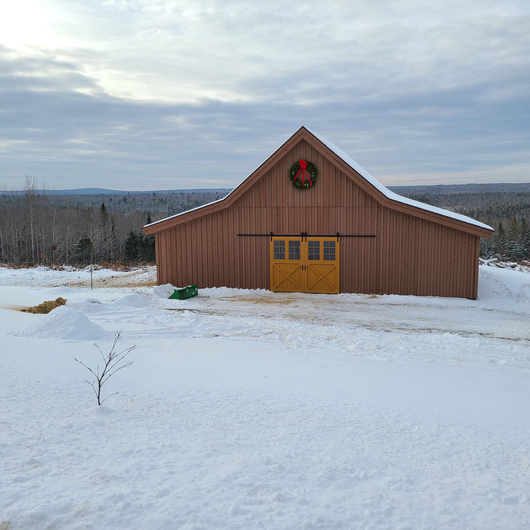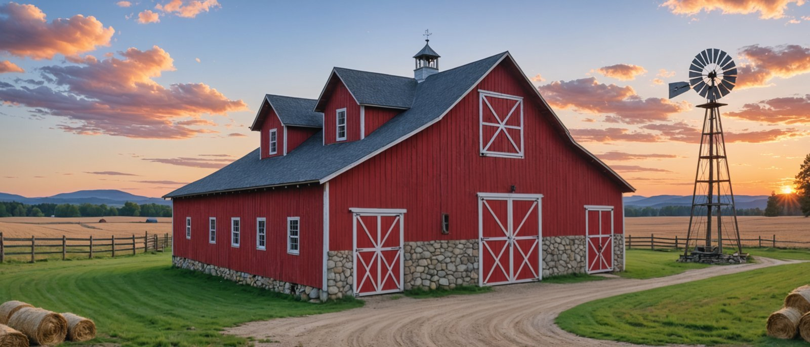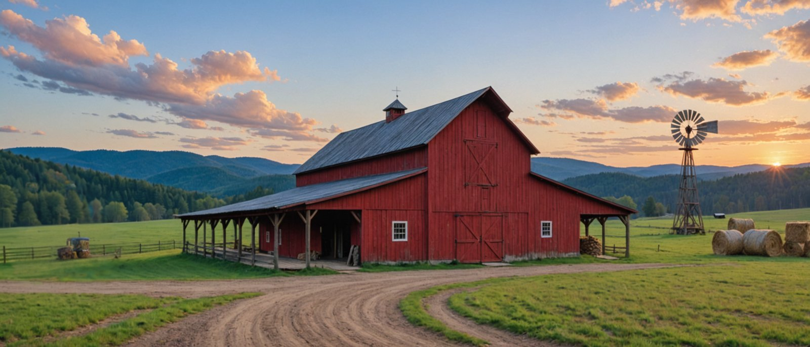Planning a barn:

12 Steps to the barn of your dreams!
1. Browse our site and pick your favorite barn style.
2. Think about what size of barn you want, and any questions you might have for us.
3. Email us for a custom quote for your barn. Let us know about what size and style you might want and any extras you would like included. Let us know what you plan to use your barn for and any goals you might have for it. This will help us understand your needs.
4. Once you have a proposal that you are happy with, send us a signed copy of your order along with a 20% down payment.
5. After receiving your order we will get started on your drawings and plans. This process takes 1-2 weeks.
6. You may want to contact your building department and other local authorities to begin the permit process. If you have a contractor they can handle this for you. Get quotes from several contractors, and keep in mind the cheapest contractor may cut corners, leaving less than desirable results.
7. You will receive from us an email pdf file of your plans to look over, review them with your contractor and building department to determine if any changes need to be made.
8. Give us a call or email and let us know of any changes that need to be made. We will make the changes and send you a final draft of the plans in pdf. Full size printed plans are available upon request.
9. Once you receive your final plans it is time to send the 50% deposit. This begins the production stage of your kit. Over the next 6-8 weeks we will be in the process of manufacturing your kit. Take this time to make any site preparations that you need to make such as clearing brush, bringing in fill, leveling the site, and constructing the foundation. Get with your contractor and determine when you would like to take delivery.
10. Call us to set your delivery date. Send the final 30% payment one week prior to delivery.
11. When your barn kit arrives. You may begin the building process at any time. Be sure to follow the steps in your construction guide. Feel free to call us with questions at any time.
12. Send us feed back and let us know how your project went. Send us pictures of your barn. We love to see them.


Click the Download Button Below to Get these Plans!
The Homesteader
- These Plans that are well suited for the small homesteader with a small amount of livestock.
- Limited to our Barn Plans under 1,000 square feet.
- Chicken Coop Plans Library
- Timer Frame Shed Plans Library
- How to Build a Barn Course
- Chicken Coop Course
- 10% Discount on Hardware and Screws
Most Popular: The D-I-Yer
- Our Complete Library of Barn Plans
- Chicken Coop Plans Library
- Timer Frame Shed Plans Library
- How to Build a Barn Course
- Chicken Coop Course
- 10% Discount on Hardware and Screws
BarnGeek Pro
- Unlimited Phone consultation with Aaron The Barngeek
- Our Complete Library of Barn Plans
- Member-only project walkthroughs
- Priority access to custom design services
- Insider techniques to make your build faster, safer, and stronger
- Chicken Coop Plans Library
- Timer Frame Shed Plans Library
- How to Build a Barn Course
- Chicken Coop Course
- 10% Discount on Hardware and Screws
Solid Steel Plate Timber Brackets
We have put together all the hardware you need to build this majestic post and beam barn! All the plates, brackets, and timber screws are there.

Read More about Post and Beam Barn Kits below.
How to Save $15,000 Building Your Own Barn: A Complete DIY Guide
40x50 Horse Barn Style Barndominium Building your own barn can save you serious money - we're talking about $15,000 or more in labor costs alone. But before you grab your hammer and start swinging, there are some important realities to consider about DIY barn...
How to Store Lumber to Prevent Warping
Learn how to store lumber effectively to prevent warping, ensuring your wood remains stable and ready for your next project.
How to Use Local Lumber to Cut Barn Costs
Learn how using local lumber for barn construction can save money, reduce environmental impact, and support your community.
Mortise and Tenon vs. Steel Plate Joinery in Timber Frames: What DIY Builders Need to Know
Explore the differences between mortise and tenon joints and steel plate connections in timber framing, focusing on strength, aesthetics, and construction methods.
Checklist for Hiring a Barn Contractor
Learn how to hire the right barn contractor with essential tips on credentials, reputation, bids, and communication for a successful project.
How to start a barn wedding venue business
Learn how to successfully launch a barn wedding venue business, from planning and renovations to legal requirements and marketing strategies.
Is it worth while to have a local sawmill cut some or all of my Barn Lumber or even do it myself?
We have a LOT of eastern red cedars, Tulip Poplars, among other species. If I have a local sawmill cut our pieces for us, would you expect a significant savings overall?
Pride and Accomplishment in Having Built a Barn Myself
Besides the utility of having a barn and the value it adds to our property, having built the barn myself has given me a sense of pride and accomplishment that’s hard to place a value upon.
Free Chicken Coop Plans
You can build this hen house with these free chicken coop plans. It is easy to do. All you need is some rough cut lumber, a hammer, nails, and a circular saw. You can even build one with regular dimensional lumber from your local lumber yard. I built one like this for...

