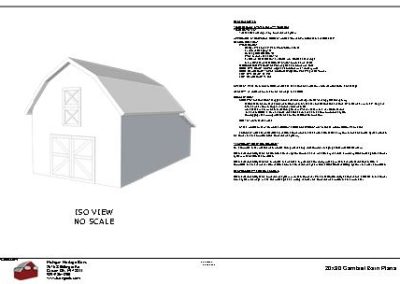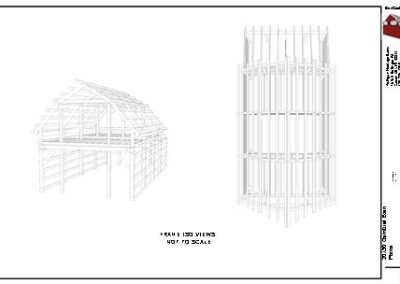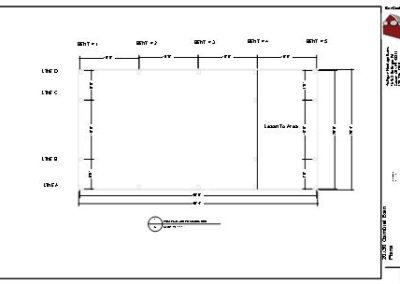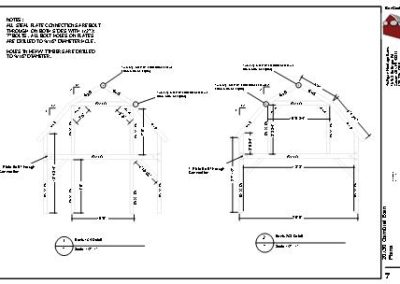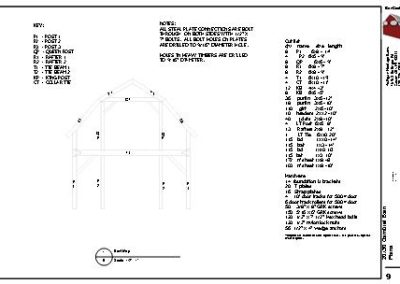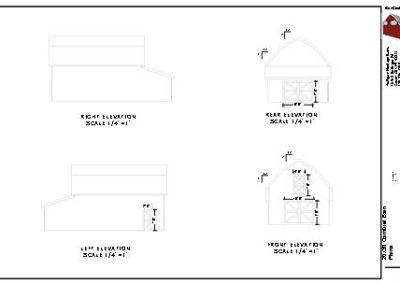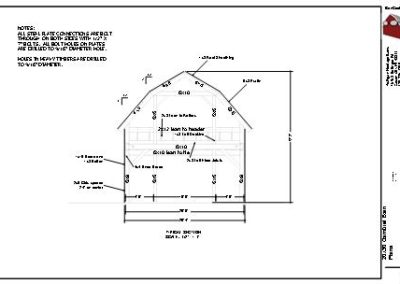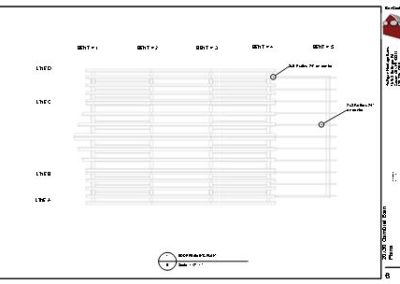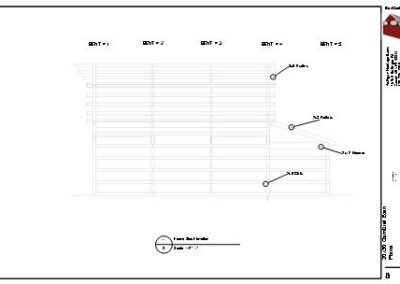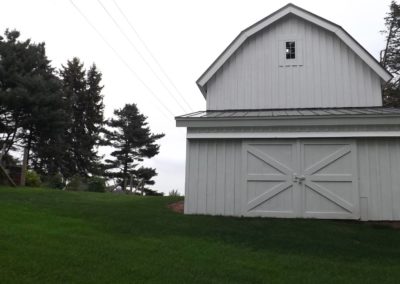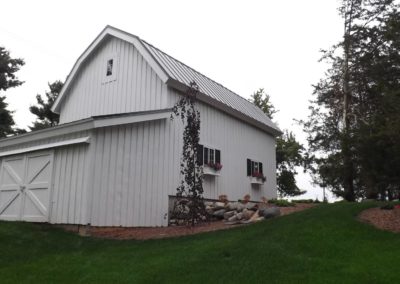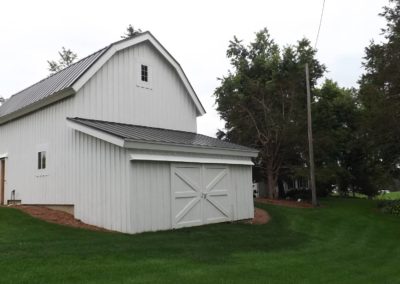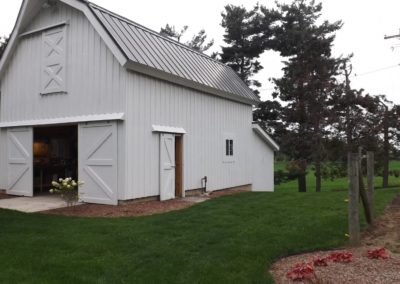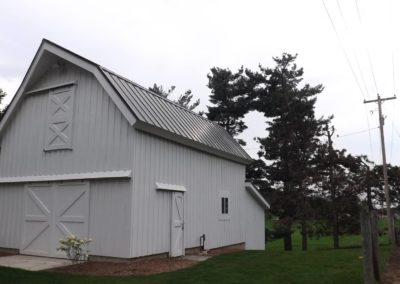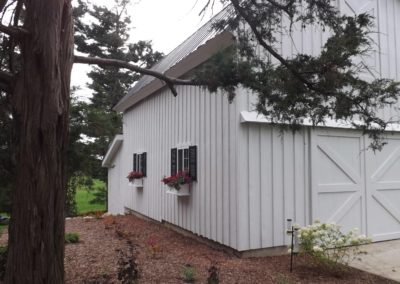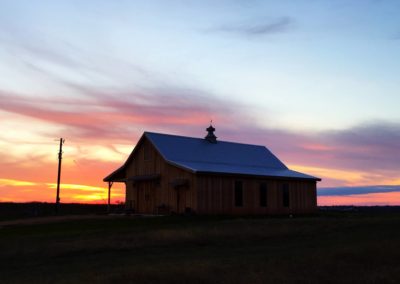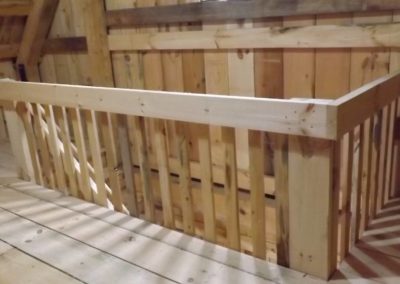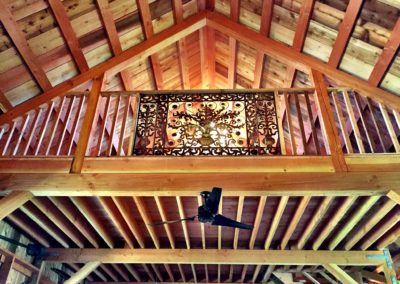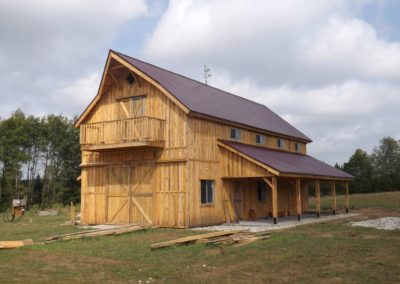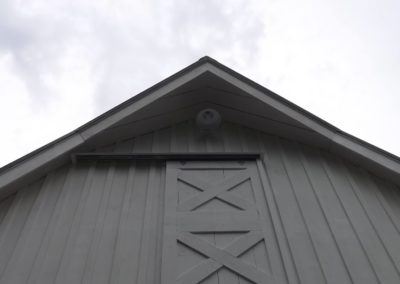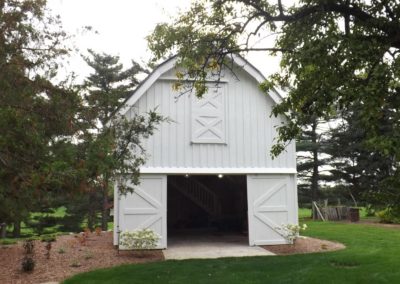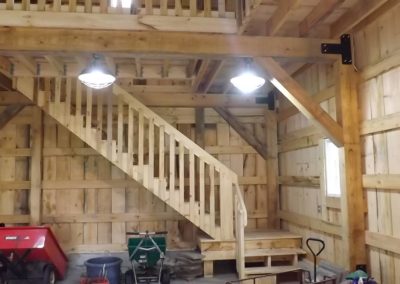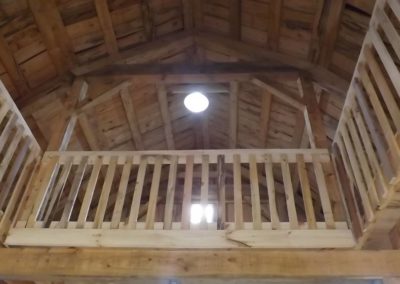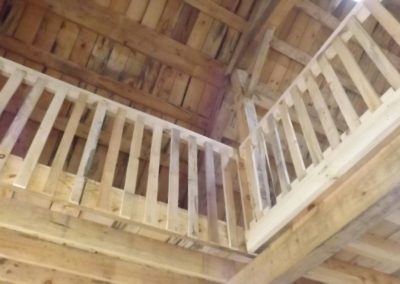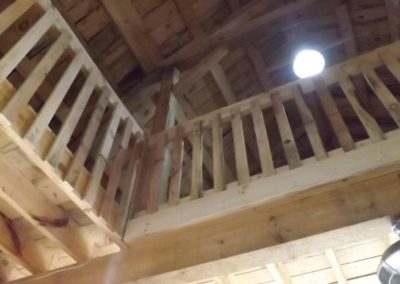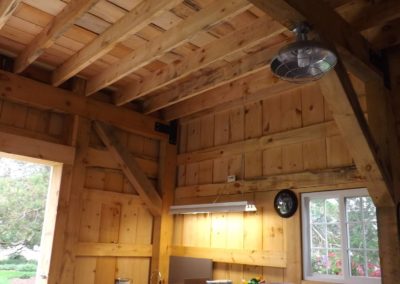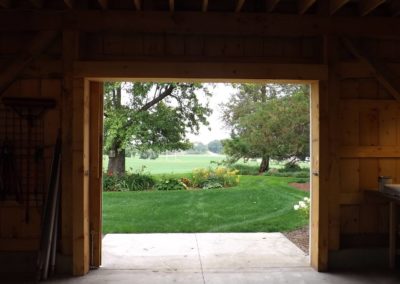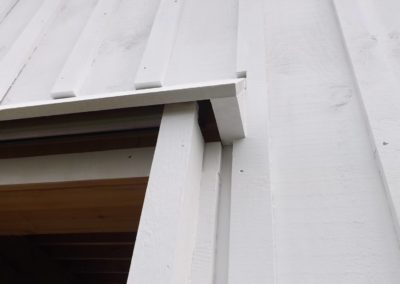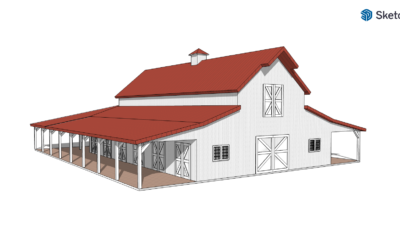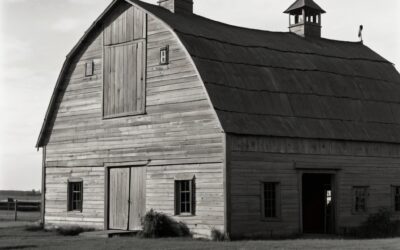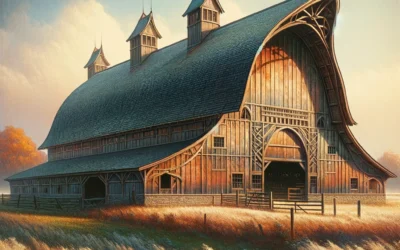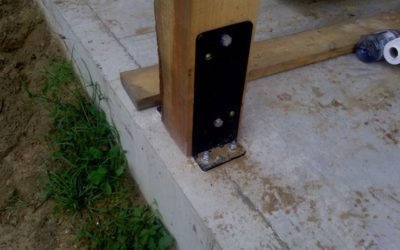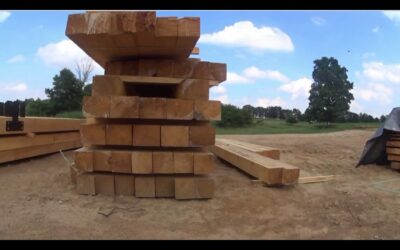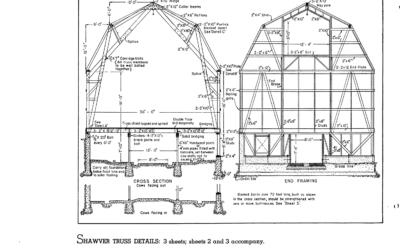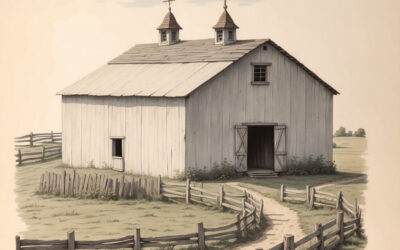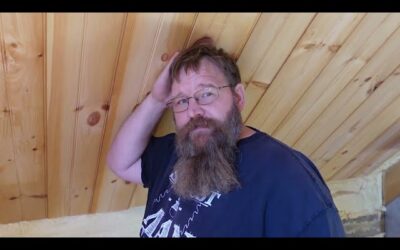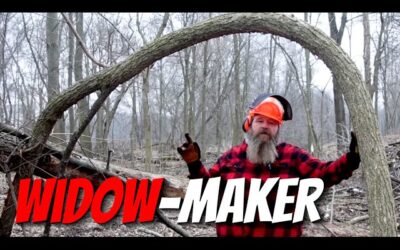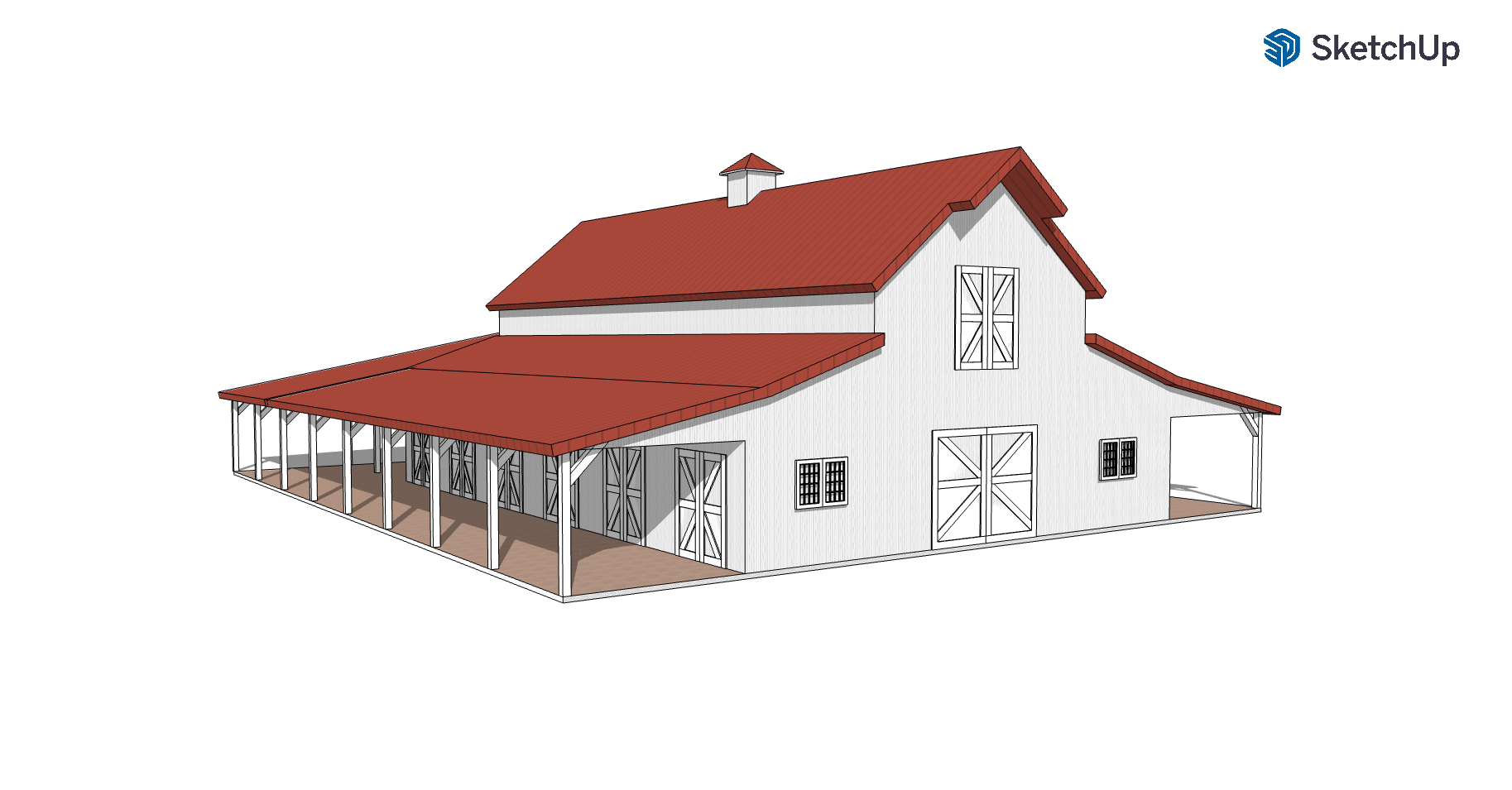20×30 Gambrel Barn Plans
with 10×20 lean-to

These 20×30 Gambrel Barn Plans are a great choice for the homesteader or farmer who wants a little more room in the loft for feed and tool storage. This barn would also be a great choice for a barn home or barndominum, with an optional lean-to for a covered porch.
There are 4 bents and 3 bays in this barn. With 19′ of clear span there is ample room to move around and work. There is 1200 square feet including the loft and it will only take up 600 square feet of space on your property, making this a perfect barn for a small acreage farm or a beautiful garage to house your tractors or classic cars.
This gambrel barn is the right size for a few cows or a small herd of goats or sheep. There is ample room for a milking stand, feed storage, and bedding.
This barn is also the perfect size and style for a wedding barn. Can you imagine what this barn might look like with fairy lights strung across its beams? The upper loft is perfect for bride and groom changing rooms or even a honeymoon suite.
Check out the video below for a photo tour of this barn after construction! Can you picture this barn on your property?
Want to see what barns are being built right now? Check our our facebook group to see real people with stories building from our plans!
Looking for a different style? Check out the 20×30 sugar shack barn plans!
Like the style but need more space? Check out the 40×60 Gambrel barn plans!
Check out what a similar sized king post pavvillion might look like here.
Become a Member to Download These Plans now!
The Homesteader
- These Plans that are well suited for the small homesteader with a small amount of livestock.
- Limited to our Barn Plans under 1,000 square feet.
- Chicken Coop Plans Library
- Timer Frame Shed Plans Library
- How to Build a Barn Course
- Chicken Coop Course
Most Popular: The D-I-Yer
- Our Complete Library of Barn Plans
- Chicken Coop Plans Library
- Timer Frame Shed Plans Library
- How to Build a Barn Course
- Chicken Coop Course
Solid Steel Plate Timber Brackets
We have put together all the hardware you need to build this majestic post and beam barn! All the plates, brackets, and timber screws are there.

Hardware Kit for this barn includes....
20×30 with 10×20 Lean to Hardware Kit:
16 U-brackets
20 T-plates
250 ct 3/8 x 8″ RSS screws
250 ct 5/16 x 5 1/8″ RSS screws
500 ct 5/16 x 4″ RSS screws
Request a quote by email [email protected] with your name, address, and the barn you are interested in.
Hardware Pricing
4 hole strap plates
(2 needed for each connection)
$44.99 per piece Bare Steel
$52.99 per piece Powder Coated Black
6 hole strap plates
(2 needed for each connection)
$44.99 per piece Bare Steel
$52.99 per piece Powder Coated Black
T plates
(2 needed for each connection)
$54.99 per piece Bare Steel
$62.99 per piece Powder Coated Black
Plus plates
(2 needed for each connection)
$64.99 per piece Bare Steel
$72.99 per piece Powder Coated Black
U brackets
$54.99 per piece Bare Steel
$62.99 per piece Powder Coated Black
2-Stage U brackets
$64.99 per piece Bare Steel
$72.99 per piece Powder Coated Black
*Due to supply chain issues we no longer include bolts/nuts with plates or brackets. We recommend using local sources, like TSC (tractor supply) or online sources like Bolt Depot.
*shipping is not included
We also offer RSS Screws:
3/8" x 8" RSS (Timbers)
250 ct $349
5/16 x 5 1/8" RSS (Purlins)
250 ct $149
5/16" x 4" RSS (Girts)
250 ct $129
Read More about Post and Beam Barn Kits below.
The Ideal Horsebarn
Picture This: In the heart of a rolling countryside, nestled among whispering trees and fields of wildflowers, stands a timber frame barn that embodies rustic elegance and timeless charm. Its sturdy wooden beams, weathered by years of standing tall against the...
Gothic Barns: A Homesteader’s Guide to Durable and Efficient Design
The Gothic barn, with its distinctive arched roof and robust frame, caught my eye as a structure that’s not just functional but also has an aesthetic charm. The design, which dates back to
Gothic Barns: Creating Enchanting Wedding Venues with Timeless Design
The Gothic barn, with its distinctive architectural features and robust construction, offers an idyllic backdrop for weddings, imbuing each ceremony with a sense of history and romance.
How to Securely Install Post Brackets for Barn Building: A Step-by-Step Guide
For a standard Post Bracket installation, position your wedge anchors diagonally across from each other in the slots on the U bracket’s tabs. This method provides a balanced, sturdy attachment. When dealing with corners, it’s tempting to cut the U bracket
Cutting Timbers in Advance: What is the best size to cut?
Question: Aaron- Thank you for all the helpful info on your website. I just recently purchased a bandsaw mill and am going to start cutting timbers for later use. I am years away from thinking about a specific barn design but know I want to create these post and beam...
Plank Frame Barn Construction: A Deep Dive into John L. Shawver’s Book
John L. Shawver’s “Constructing a Plank Frame Barn,” Forever changed the way farmers build barns.
Barn Plans and Outbuildings | by Orange Judd Company, published in 1886
Barn Plans and Outbuildings is a book that provides a wealth of designs and plans for constructing barns, outbuildings, and other farm structures. Originally published in 1881, this book offers a unique insight into the architecture and construction of these essential structures during the 19th century.
Barn to Barndominium, The Secret’s in the Loft
Hey guys, Barn Geek here. This knee wall is one of those difficult things to translate from plans to real-world scale. That knee wall on the plans looks short, and people might think they won't have much room. I am approximately 5 foot 10, or 5 foot 8. This is our...
Taming SPRING POLE Widow-Makers for a Safer Timber Harvest
As you harvest timbers for your barn project you will inevitably encounter a very dangerous situation in the woods called a Spring Pole. There are videos on youtube that discuss spring poles but most of them approach it by using two different cutting techniques. DO...

